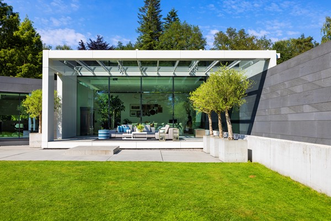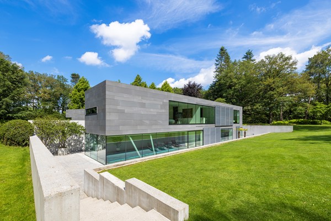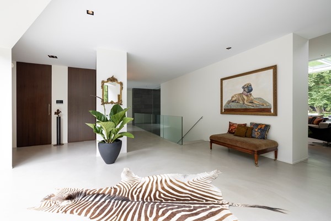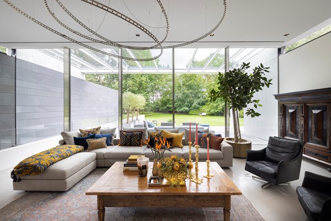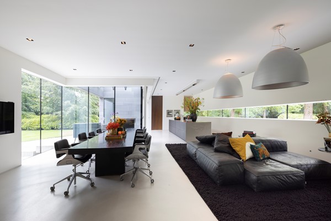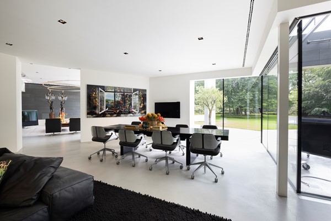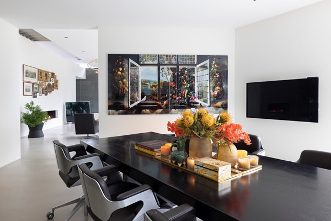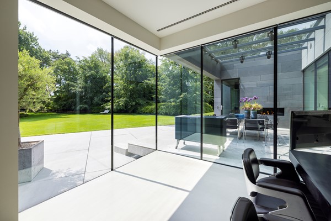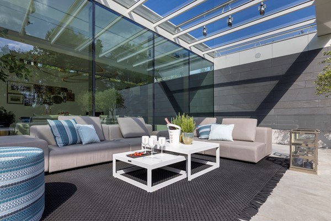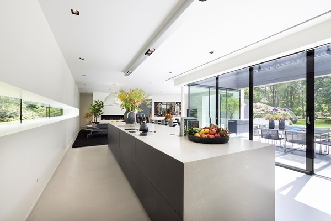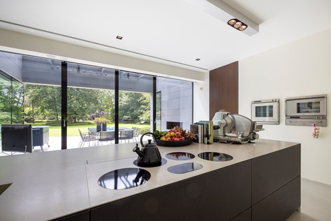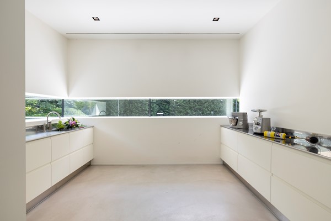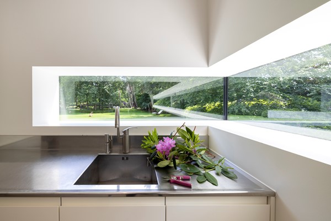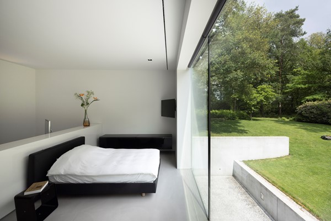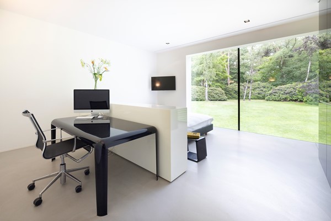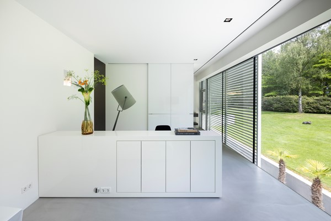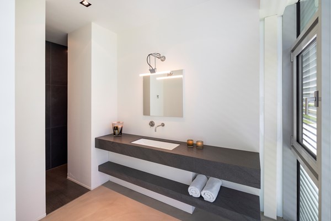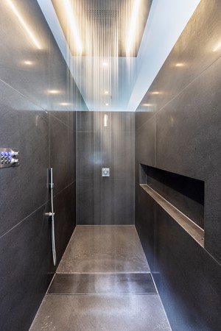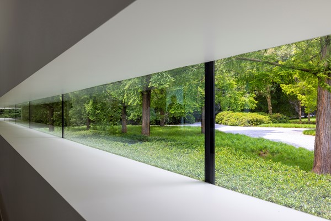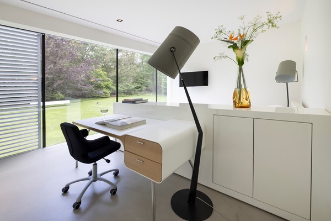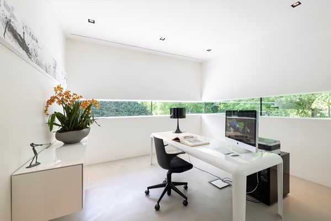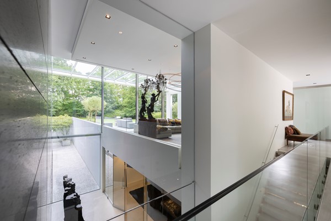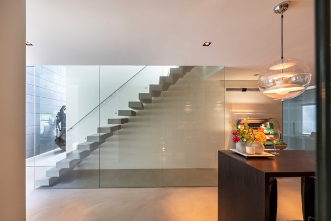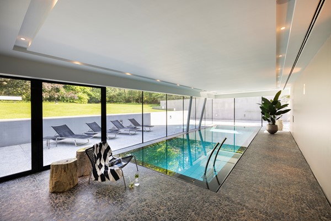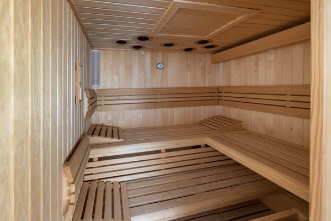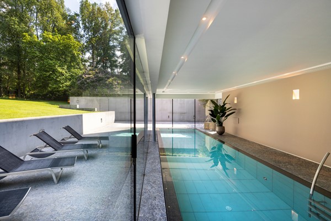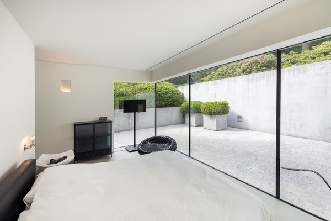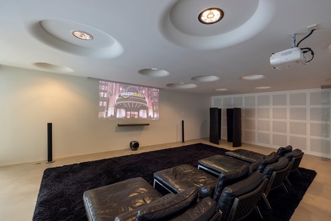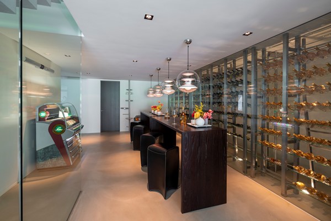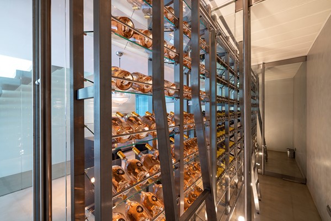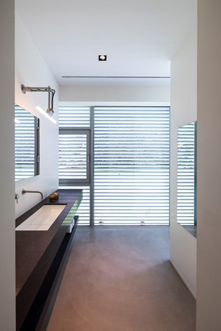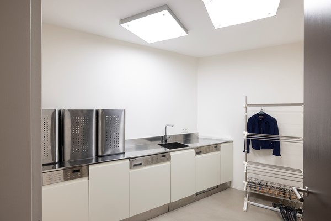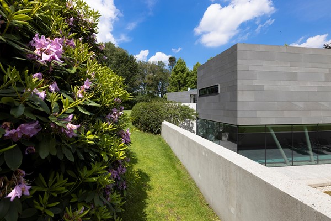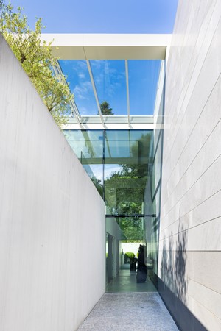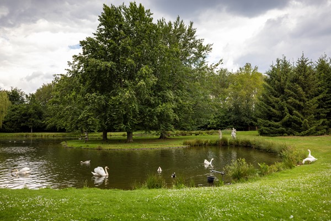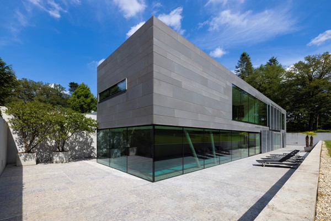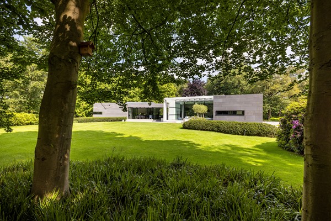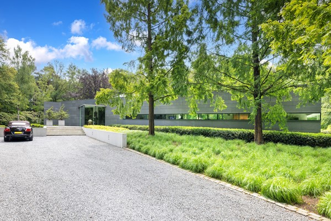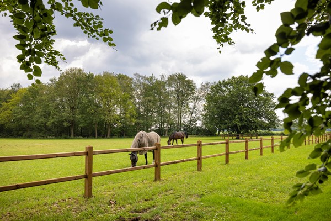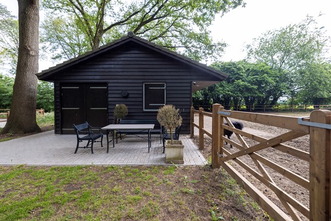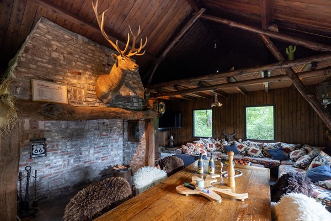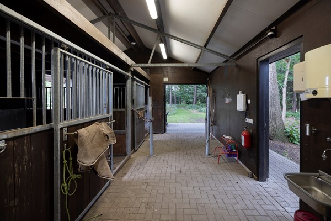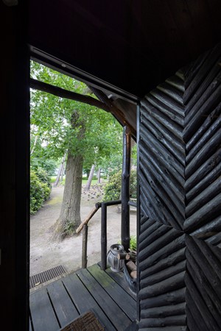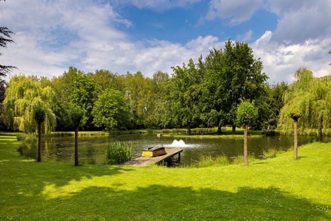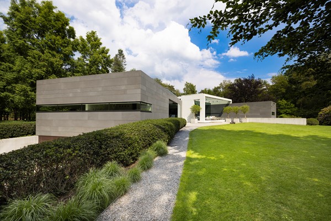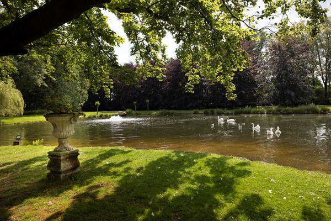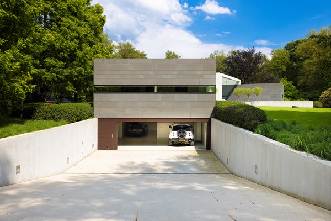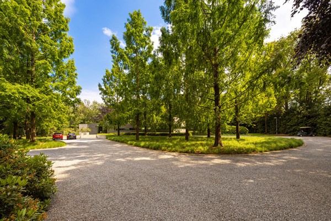

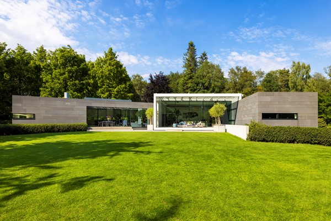
| Price | €7,500,000 f.o.t.c. |
| Type of residence | House, country house, detached house |
| Plot size | 67,700 m² |
| Liveable area | 806 m² |
| Acceptance | By consultation |
MODERN HOUSING PARADISE 10 MINUTES FROM BRAINPORT EINDHOVEN And you think you've seen it all... If you think you've seen it all, you've never before had the pleasure of driving down the driveway and seeing the beautiful sleek architectural lines of Villa de Mast looming large. A beautiful contrast with the lush garden and centuries-old trees on this 6.7-hectare estate. As soon as the gate on the Hees in Eersel opens up welcomingly, it is as if you are in another dimension. Contemporary architecture at international top level. This unique residential property, which was not awarded the prestigious WzNB/Mooi Brabant Welstandsprijs by connoisseurs for nothing, is modelled on the Madrid example and consists of just three materials: natural stone, concrete and a great deal of glass which together contribute to a serene image. By engaging the best interior designers the minimalist character is effectively combined with an unprecedented fine living atmosphere. Here, without exaggeration, a timeless Masterpiece has been created. As we at Christie's also say: "A work of art you can live in". VILLA DE MAST Anyone entering Villa de Mast for the first time will be in for the surprise of their life. A unique world that is less than 10 minutes away from Brainport Eindhoven. Spacious and spacious, because with the approx. 1,025 m² of floor space we have not even counted the approx. 215 m² of the garage, which provides space for several cars. An impression: HOUSING FLOOR Spectacular entrance with lots of glass connecting the two wings of the villa. RIGHT WINGLE FLOOR huge pivot door Spacious living room with modern elongated fireplace and loft with wide and deep views into the various rooms. Adjacent outdoor terrace with fireplace, accessible through the glass facades that can be opened and closed in an ingenious way so that inside literally becomes outside and vice versa. large living kitchen with stainless steel Arc Linea kitchen element combined with a solid wood table by French Jerôme Abel SequinOutdoor terrace,0 the indoor-outdoor feeling is reinforced by the approx. 23 meter long windows at the front that in its entirety gives a vista as if you are in a lodge in South Africa looking at the vast nature - but then of course the Brabant variant of that subtly concealed utility room office space where once again the light has been maximized LEFT WINGLE FLOOR sleeping area where the meter long uninterrupted window, sliding aluminum blinds on the outside and automated blinds on the inside provide unlimited views of the beautiful garden master bedroom (1) with spacious walk-in-closet design bathroom two bedrooms (2 and 3) each with their own design bathroom and toilet GROUND FLOOR central entrance with seemingly floating concrete staircase, an eye catcher of level guest room cum guest room (4) with private design bathroom and toilet fitness room fantastic indoor swimming pool with overflow that lies exactly 1 cm below water level with the effect that the water lies flush with the equally special floor and where the glass facade through its shape and size creates the impression of an outdoor pool family room cum dance room home theater air conditioned wine cellar technical room laundry garage (about 215 m²) for several cars GENERAL The entire property is equipped, among other things, with a very unique and subtle climate control system, also in terms of air quality, maximizing the living environment. In addition, the building, has its own generator at its disposal. garden An eldorado, according to Van Dale "a paradise, delightful place, after the Eldorado, a mythical land where money and gems are said to lie along the way." While the latter may be a bit of an exaggeration for this property, a stroll through the garden undoubtedly offers a paradisiacal experience. Thus, the garden offers, among other things: beautiful pond several meadows and horse pastures Wonderful horse facility with stables, arena and lunging ring Finnish log cabin, fully habitable From morning to evening, all year round, almost always the garden lets you enjoy the outdoors. Thus, the good things of life are experienced not only inside, but also certainly outside. NSW Estate This estate has the NSW status and is ranked in accordance with the 1928 Natural Heritage Act; which is not only a feather in the cap of this residential paradise but also offers various interesting tax facilities. ENTHOUSIATED? We can imagine. We would be pleased to arrange a non-binding visit to this residential paradise.
| Reference number | 07564 |
| Asking price | €7,500,000 f.o.t.c. |
| Furnishing | Yes |
| Furnishing | Furnished |
| Acceptance | By consultation |
| Offered since | 29 June 2023 |
| Last updated | 10 February 2025 |
| Type of residence | House, country house, detached house |
| Type of construction | Existing estate |
| Construction period | 2011 |
| Isolations | Full |
| Plot size | 67,700 m² |
| Floor Surface | 806 m² |
| Content | 4,100 m³ |
| Surface area other inner rooms | 98 m² |
| External surface area storage rooms | 121 m² |
| External surface area | 64 m² |
| Number of floors | 1 |
| Number of rooms | 8 (of which 4 bedrooms) |
| Number of bathrooms | 4 |
| Location | At waterside Forest border Forested area Near park On a quiet street Sheltered location Unobstructed view |
| Type | Garden around |
| Energy certificate | A++ |
| Heating | Air conditioning |
| Ventilation method | Mechanical ventilation |
| Bathroom facilities Bathroom 1 | Sauna Shower Toilet Walkin shower |
| Bathroom facilities Bathroom 2 | Shower Sink Toilet Walkin shower |
| Bathroom facilities Bathroom 3 | Shower Sink Toilet Walkin shower |
| Bathroom facilities Bathroom 4 | Shower Sink Toilet Walkin shower |
| Parking | Indoor |
| Has AC | Yes |
| Has an alarm | Yes |
| Garden available | Yes |
| Has a garage | Yes |
| Has a sauna | Yes |
| Has solar blinds | Yes |
| Has a swimming pool | Yes |
| Has ventilation | Yes |
| Cadastral designation | Eersel K 102 |
| Area | 30,600 m² |
| Range | Entire lot |
| Ownership | Full ownership |
| Cadastral designation | Eersel K 101 |
| Area | 37,100 m² |
| Range | Entire lot |
| Ownership | Full ownership |

