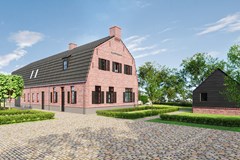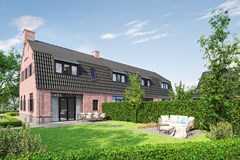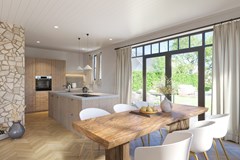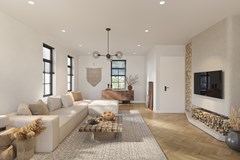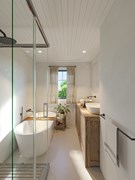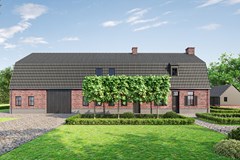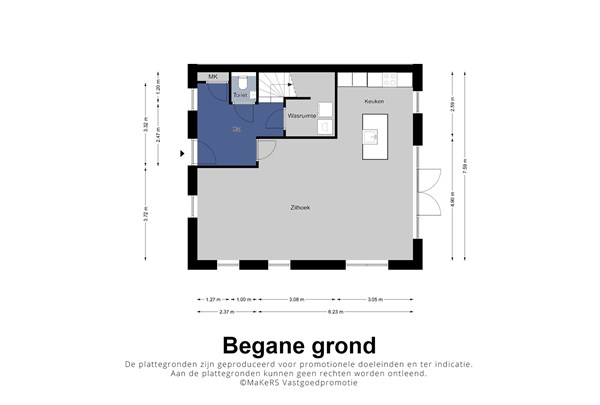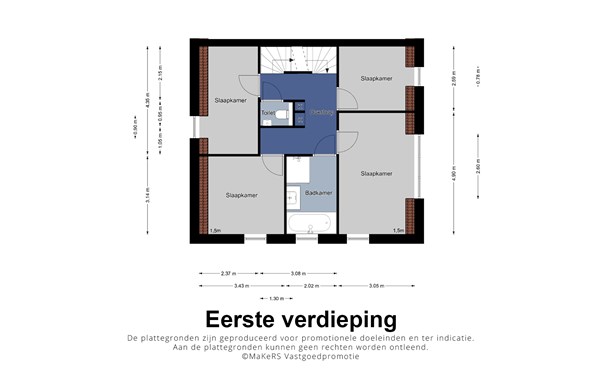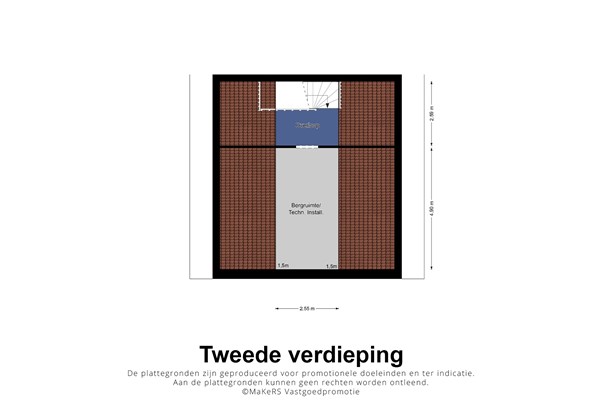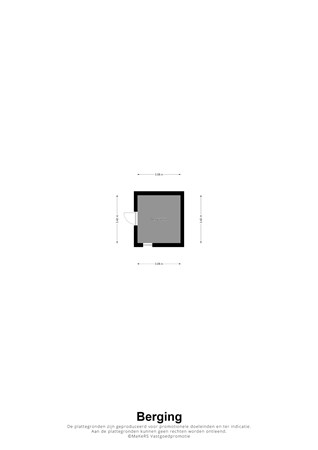Description
Asking price € 695,000, ex. VAT (So no additional costs!)
Energy label A+++
Unique offer located in a one-of-a-kind rural location, just a 5-minute walk from the vast walking and forest area "Leenderheide."
The construction of this beautiful semi-detached farm has already begun! Would you like to live in this stunning, rural, and peaceful location with breathtaking, wide-open views over the meadows by summer 2025? Then call our realtor Geert van Breukelen at +316 24 86 03 18 for a completely non-binding appointment.
The farm has an original 1920s appearance but is entirely newly built and features, among other things, a water-to-water heat pump and even triple-glazed windows. With the energy label A+++, the house is extremely energy-efficient and well insulated.
Layout:
This beautiful farm has a smart layout that perfectly matches your living wishes. Upon entering, you are welcomed into the spacious hallway with the meter cupboard, toilet, and a convenient laundry room with connections for washing equipment. The adjacent living room is a true haven of light, thanks to the many large windows. These create a bright and inviting atmosphere, bringing you into direct contact with the garden.
Next is the open kitchen, where you have the opportunity to design it according to your own taste. Let your creativity run wild and create the kitchen of your dreams, including a wall setup and luxurious cooking/wash island. From the kitchen, you have access to the garden through French doors.
First floor:
On the landing, you'll find a separate toilet and built-in storage space.
4 bedrooms and a bathroom with space for a bathtub, walk-in shower, and a double vanity. Sanitary fittings and tiling can be customized to your taste.
Second floor:
Spacious, practical attic with plenty of storage space.
The farm is being built by the renowned contractor Stempel in Leende.
Beautiful construction materials are used, such as mahogany hardwood window frames with triple glazing, balanced ventilation throughout the home, fired roof tiles, traditional brick exterior walls of the type "Antigoon WF 11 spec" by Vogelsangh, and a water-to-water heat pump by Eco Forest.
Important:
* Plot area approximately 600 m², living space 135 m² (including attic).
* For the kitchen, bathroom, and toilet, value vouchers are available so you can choose according to your own taste. If you act quickly, you can also choose whether you want 3 or 4 bedrooms, and whether or not to have an en-suite dressing room!
* You can design the garden to your own taste, and if desired, you can build a carport at the outdoor storage area, where you can also install solar panels.
* The house will be built according to BENG standards, which means an optimal insulation and sustainability package, underfloor heating as the main heating system, and, of course, the mentioned heat pump.
* The house will be completed around the summer of 2025.
* A right of way (for non-motorized vehicles only) will be established at the back of the plot for two adjacent storage areas.
* Within walking distance of Coop Sint Jan, the nostalgic shop where you can do your daily shopping, St. Jan primary school, and the bus stop that takes you to Eindhoven in 20 minutes.
* Ideal connection to the main roads and only a 20-minute drive from ASML and High Tech Campus.
* The attached photos are visuals and may differ from the actual appearance.
