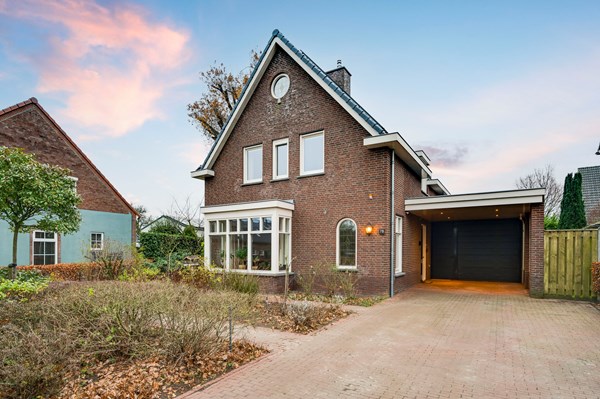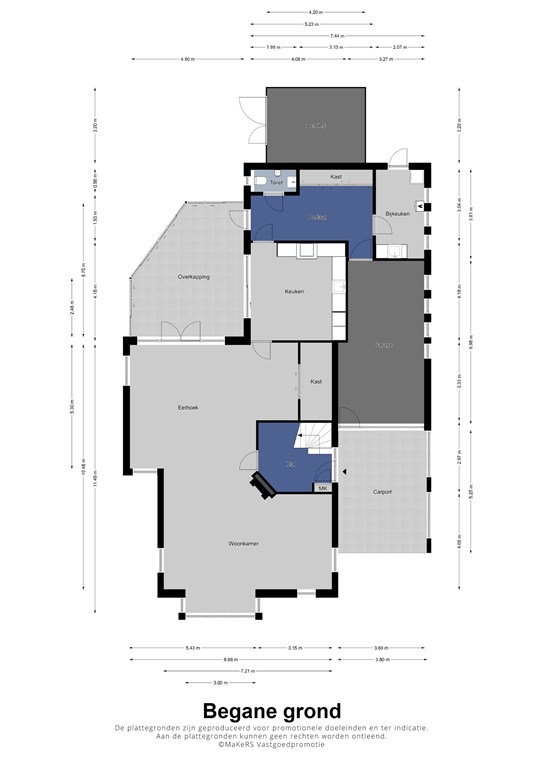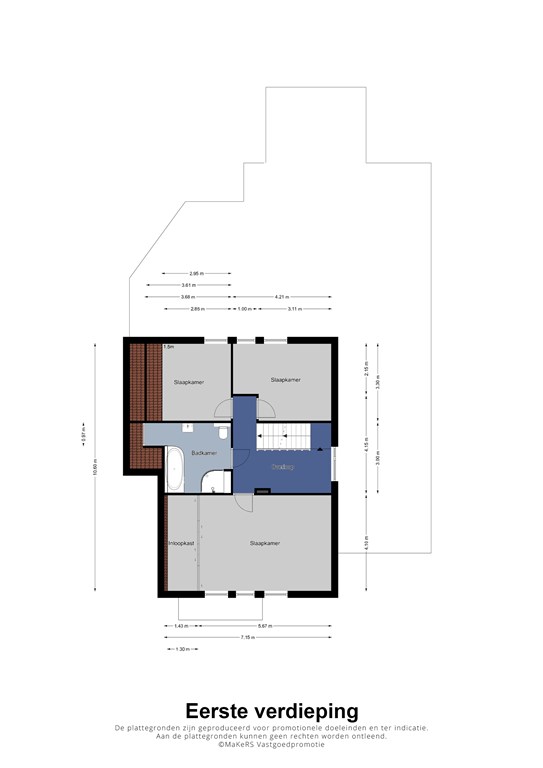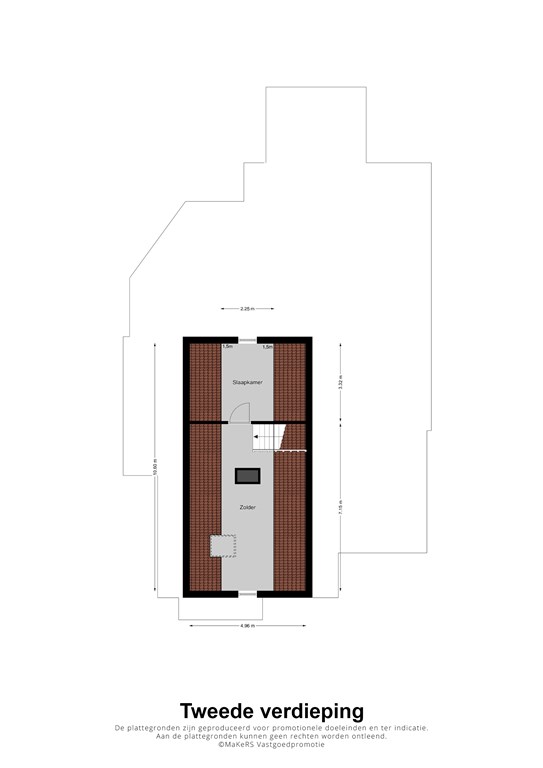


| Address: | Sterkselseweg 7B, 6026 EA Maarheeze |
| Price | €775,000 |
| Type of residence | House, villa, detached house |
| Plot size | 605 m² |
| Liveable area | 232 m² |
| Acceptance | By consultation |
| Status | Sold |
Starting price €775,000, plus costs (offers starting from) For sale in Maarheeze, Sterkselseweg 7B Living area approx. 232m²! Optimal insulation package with energy label A++ and 32 solar panels. No less than 4 large bedrooms Large integrated garage. Home office on the ground floor and on the second floor. Perfectly maintained detached house with optimal insulation, featuring a large integrated garage, a spacious and creatively laid out living area connected to an office, a separate kitchen complete with kitchen setup, and a large conservatory. The first floor includes 4 to 5 bedrooms and a full bathroom. The garden offers optimal privacy and is equipped with a large covered terrace and a garden house. Total plot size approximately 605m².
| Reference number | 07813 |
| Asking price | €775,000 |
| Upholstered | Not furnished |
| Furnishing | Unfurnished |
| Status | Sold |
| Acceptance | By consultation |
| Offered since | 17 December 2024 |
| Last updated | 03 February 2025 |
| Type of residence | House, villa, detached house |
| Type of construction | Existing estate |
| Construction period | 2007 |
| Roof materials | Ceramic |
| Rooftype | Composite |
| Isolations | Full |
| Plot size | 605 m² |
| Floor Surface | 232 m² |
| Content | 975 m³ |
| Surface area other inner rooms | 38 m² |
| External surface area storage rooms | 10 m² |
| External surface area | 44 m² |
| Number of floors | 3 |
| Number of rooms | 5 (of which 4 bedrooms) |
| Number of bathrooms | 1 (and 1 separate toilet) |
| Type | Garden around |
| Has a backyard entrance | Yes |
| Condition | Beautifully landscaped |
| Energy certificate | A++ |
| Heating source | Gas |
| Year of manufacture | 2023 |
| Number of parking spaces | 4 |
| Number of covered parking spaces | 2 |
| Heating | Central heating Gas fireplace Heat pump Partial Floor heating |
| Kitchen facilities | Built-in equipment |
| Bathroom facilities | Bath Shower Sink Toilet |
| Parking | Indoor |
| Has AC | Yes |
| Has an alarm | Yes |
| Garden available | Yes |
| Has a garage | Yes |
| Has solar panels | Yes |
| Cadastral designation | Cranendonck A 5045 |
| Area | 10 m² |
| Range | Partial lot |
| Ownership | Full ownership |
| Cadastral designation | Cranendonck A 4990 |
| Area | 595 m² |
| Range | Entire lot |
| Ownership | Full ownership |












































