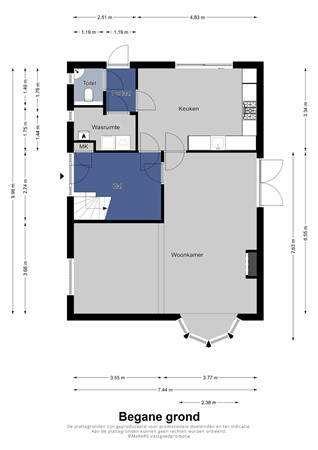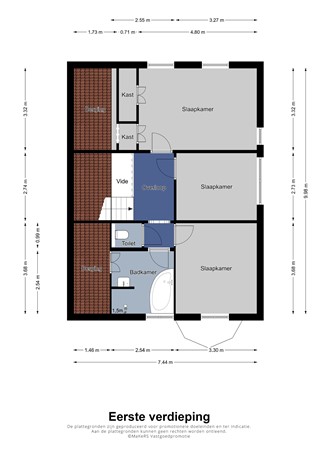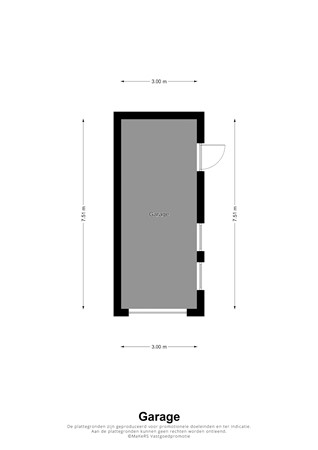**STARTING PRICE (OFFERS FROM) €750,000, BUYER'S COSTS**
**Highlights:**
* Detached large garage and newly to-be-built carport (May 2025)
* Perfectly maintained and optimally insulated!
* Spacious plot of no less than 840 m²!
* 18 solar panels (2021)
* Bathroom and sanitary facilities completely renovated in 2020
* Ideal access to main roads and only 25 minutes by car from ASML and the High Tech Campus
Detached, optimally insulated, and perfectly maintained home featuring a large detached garage, a newly built carport (2025), charming living room with bay window, cozy kitchen-diner with luxury appliances, upstairs with 3 bedrooms and a complete modern bathroom.
**Ground floor:**
**Layout:**
**Entrance:**
Hallway with modern tiled floor, updated fuse box with extended group distribution, staircase to the first floor, and door to kitchen and living room.
**Living Room:**
Atmospheric living room with tasteful tiled floor, bay window at the front with stained glass, French doors to the garden, and sandstone fireplace with decorative heater.
**Kitchen:**
Separate kitchen-diner with beautiful modern tiled floor and sliding doors opening to the garden. Modern kitchen setup with built-in appliances such as: dishwasher, refrigerator, and Boretti stove with 5-burner gas hob, large oven, and extractor hood.
**Utility Hallway:**
Connecting hallway with modern tiled floor and door to the garden.
**Laundry Room:**
Practical laundry room with modern tiled floor, connections for washing equipment, central heating boiler (Nefit, built in 2014), and inverter for the solar panels.
**Toilet Room:**
Stylish and modern fully tiled toilet with wall-hung toilet, washbasin, and recessed lighting.
**First Floor:**
**Via Landing:**
Landing with laminate flooring, recessed lighting, and a lofted ceiling. Separate modern toilet room (approx. 2020) with wall-hung toilet.
**Bedrooms:**
* 1st: Spacious master bedroom with laminate floor, custom built-in wardrobes, charming high ceiling up to the ridge, and access hatch to the attic.
* 2nd: Generous bedroom with fine laminate flooring and recessed lights.
* 3rd: Large bedroom with stylish laminate floor, high ceiling reaching the ridge, and recessed lighting.
**Bathroom:**
Modern fully tiled bathroom with underfloor heating (approx. 2020), bathtub, washbasin cabinet, walk-in shower, built-in cupboard, and recessed lighting.
**Garage:**
Large detached garage with electrically operated up-and-over door, inspection pit, and attic storage. Also features a separate door to the garden.
**Garden:**
Beautifully landscaped and deep backyard with complete privacy, decorative paving, large lawn, garden lighting, and power outlets. Front garden with spacious driveway offering parking for multiple cars and a new carport (to be built).
**Additional Information:**
* Year of construction: 1972
* Living area approx. 133 m², volume approx. 517 m³
* Excellent insulation including cavity wall insulation (approx. 2019), floor and roof insulation, HR++ glazing, combination of hardwood and plastic window frames, and 18 solar panels (approx. 2021)
* All interior walls and door frames painted in 2025
* Exterior paintwork planned for 2025
* Ideal location, close to the town center with excellent access to main roads
































