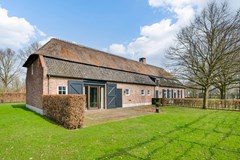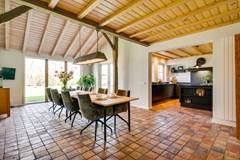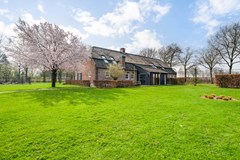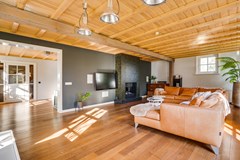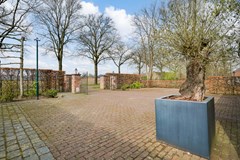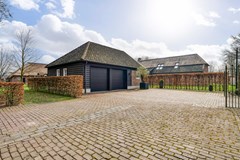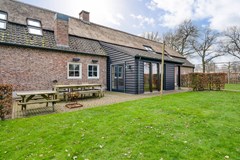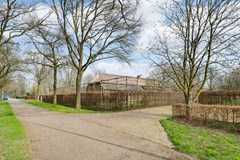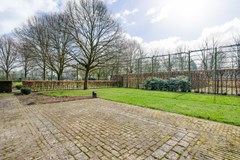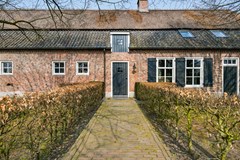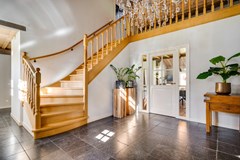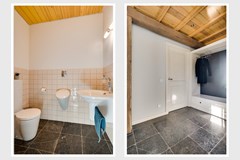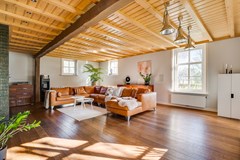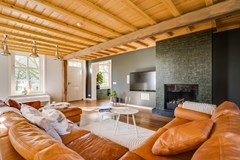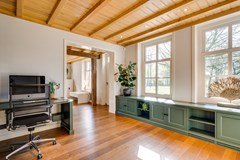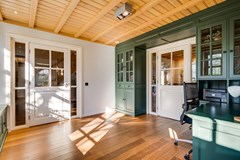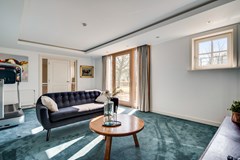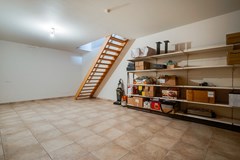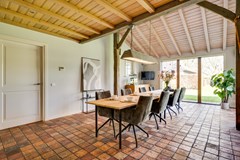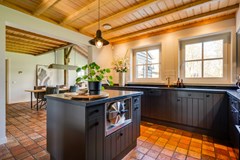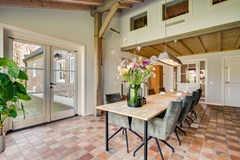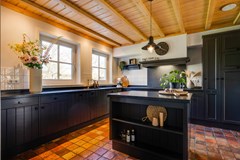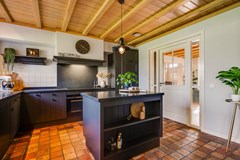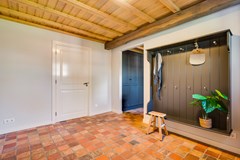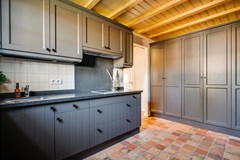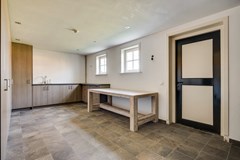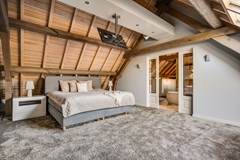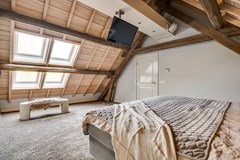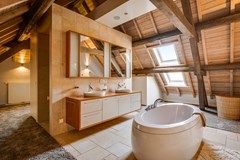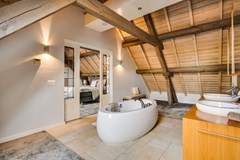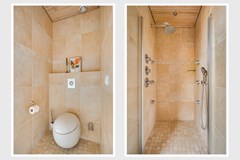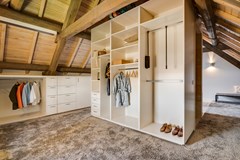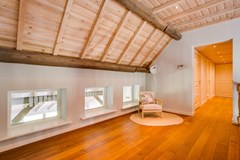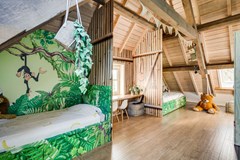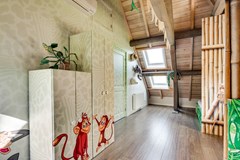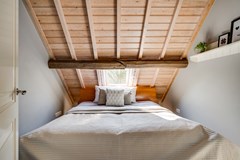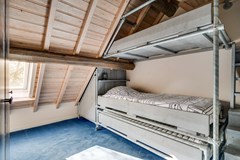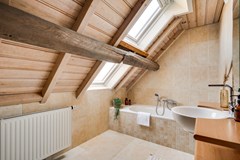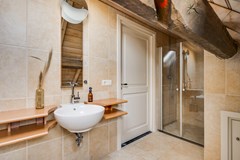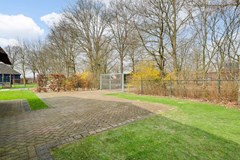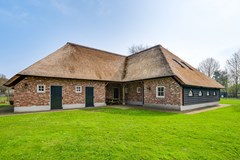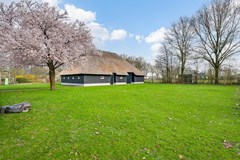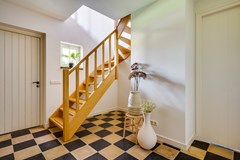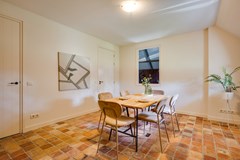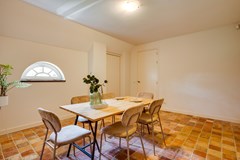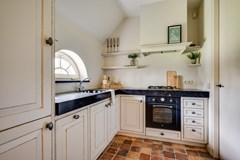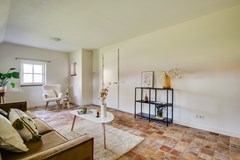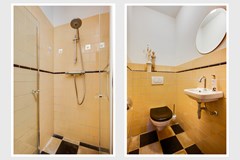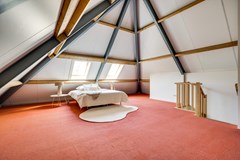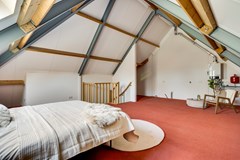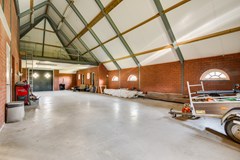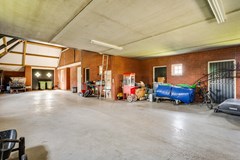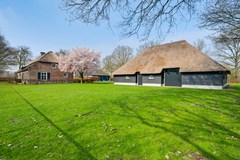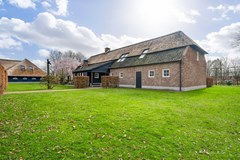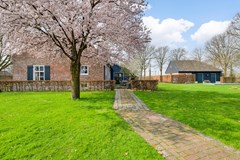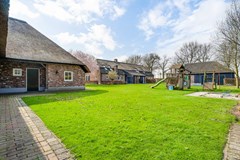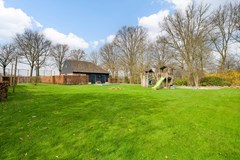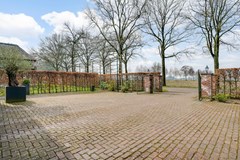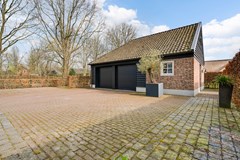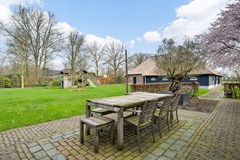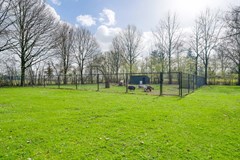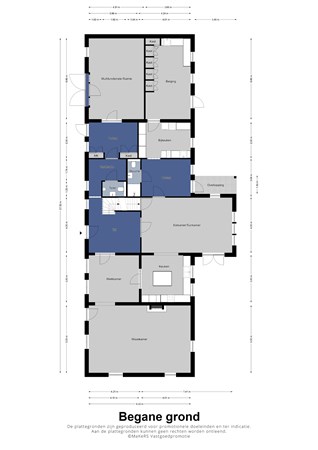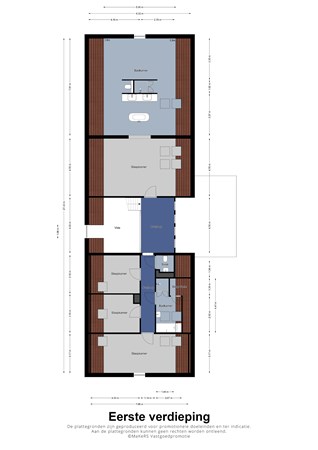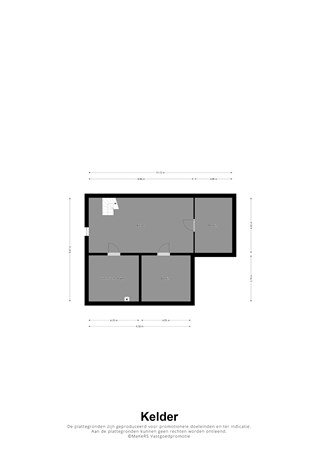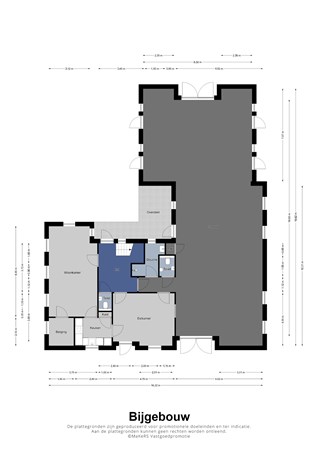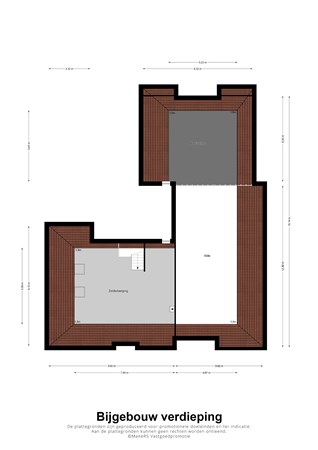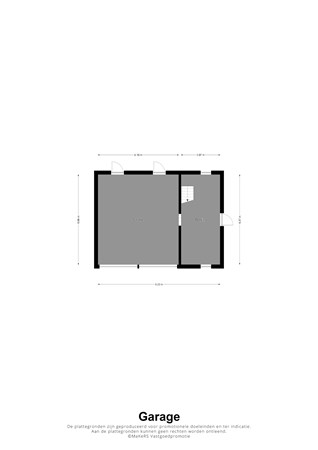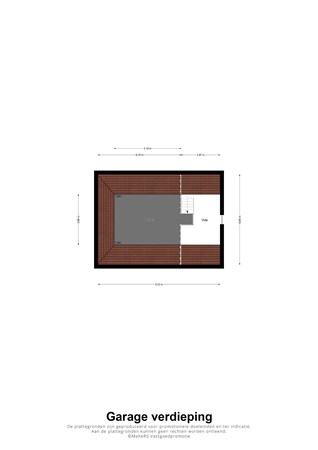Description
**Slievenstraat 36 in Someren**
**Asking price:** €1,595,000,- excl. costs (starting from)
- Living area approx. 594 m²!
- Optimal insulation package with energy label A.
- Large and atmospheric living kitchen and living room.
- As many as 4 to 5 bedrooms and 3 bathrooms.
- Large double detached garage.
- Office/practice space with its own entrance.
- Spacious hobby garage, also ideally suited as a horse stable.
- Stunning outbuilding with all amenities to live independently and with its own driveway!
Beautiful detached Brabant thatched farmhouse with optimal insulation, including a large atmospheric living kitchen, spacious living room, work/office with its own entrance, bathroom, luxury and large utility room, and a floor with a total of 5 bedrooms and 2 bathrooms. The farmhouse also has a spacious and practical cellar. Large detached double garage and a spacious multifunctional outbuilding with its own driveway and all facilities for use as a second home (ideal for a care home or B&B). Additionally, a very large hobby garage that could also be suitable as a horse stable. Beautifully landscaped and fully fenced garden with optimal privacy, various covered terraces, and a large driveway for multiple cars. All situated in a beautiful rural location on a large plot of no less than 5380 m², close to the center of Someren!
**Layout:**
**Entrance:**
Spacious, stunning hall with a beautiful Belgian hardstone floor with underfloor heating, vide, oak staircase to the first floor, wardrobe, luxury tiled toilet with hand basin, wall-mounted toilet, and urinal. From the hall, glass doors lead to both the living room and the kitchen.
**Between hall:**
Beautiful Belgian hardstone floor with underfloor heating, separate entrance for the office/practice space, and two meter cupboards with extensive circuit distribution.
**Office/Practice room:**
Spacious office/practice room with carpet, built-in spotlights, and a door leading to the garden.
**Living room:**
Atmospheric and spacious living room with a beautiful oak floor with underfloor heating, custom-made cupboards, gas fireplace, built-in speakers, and a door to the garden.
**Kitchen:**
Spacious living kitchen with stylish tile floor with underfloor heating. Luxury custom kitchen layout with working island, granite countertop, and fully equipped with built-in appliances such as a dishwasher, refrigerator, induction hob, extractor, high-pressure steam oven, and extra wide convection oven. The kitchen has a playful element with windows that offer a view of the hallway on the floor. Part of the kitchen has a ceiling up to the ridge and also has French doors to the garden/terrace.
**Between hall/Utility room:**
Large back entrance hall with a tasteful tile floor with underfloor heating and a door to the garden. Open connection to the utility room, also with a tiled floor, custom-made cupboards, and a luxury kitchen layout with a granite countertop and various built-in appliances such as a fridge/freezer combination, induction hob (Gaggenau), extractor, and sink. The connections for washing equipment are neatly concealed here.
**Bathroom 1:**
Luxury fully tiled bathroom with underfloor heating, shower, wall-mounted toilet, and a hand basin.
**2nd Utility room:**
Practical and large utility room with tiled floor and underfloor heating, large custom cupboard wall, countertop with sink, built-in spotlights, and a door to the garden.
**Cellar:**
Very large and heated cellar divided into four rooms, including a technical room with a tiled floor, HR central heating boiler, boiler, and central vacuum system. Also, three large storage rooms with a tiled floor.
**First Floor:**
Through the landing with a tasteful oak floor, built-in spotlights, a separate tiled toilet with a hand basin, and access to the bedrooms.
**Bedrooms:**
1st Spacious bedroom with a ceiling up to the ridge, laminate floor, air conditioning, and three Velux skylights with blackout. From this room, a hatch leads to a storage attic.
2nd Bedroom with carpet, air conditioning, and a Velux skylight with blackout.
3rd Bedroom with carpet, air conditioning, and a Velux skylight with blackout.
**Bathroom 2:**
Luxury fully tiled bathroom with a bathtub, washbasin furniture, walk-in shower, two Velux skylights with blackout, built-in spotlights, and a hatch leading to storage space.
**Master Bedroom:**
Spacious master bedroom with a ceiling up to the ridge, offering a view of a beautiful roof construction, beautiful high-pile carpet, four Velux skylights with blackout, built-in spotlights, wall lighting, and through an en-suite door with stained-glass windows, direct access to its own luxury bathroom with a large freestanding bathtub, double washbasin furniture, wall-mounted toilet, and walk-in shower. The bathroom also has two Velux skylights for natural daylight. From the bathroom, there is an open connection to a large walk-in wardrobe with high-pile carpet and custom-made wardrobe cupboards.
**Garden:**
Beautifully landscaped and fully enclosed garden with optimal privacy, large lawn, various terraces, lighting, magnificent large mature beech hedges, espalier linden trees, various fruit trees, front garden with entrance and large parking area. From the back entrance, access through an electrically operated ornamental gate to the second large driveway with space for several cars and a large detached double garage.
**Garage:**
Large detached, optimally insulated and heated garage with double electric doors, three walk-in doors, storage space with meter cupboard, power supply, and a fixed staircase to the large attic.
**Outbuilding:**
Truly stunning multifunctional optimally insulated outbuilding, fully equipped with underfloor heating. This outbuilding is ideal for a care home, adult children, au pair, or B&B. It has its own driveway and all facilities, including an entrance with a beautiful tiled floor, two tiled toilets, bathroom, fixed stairs to the sleeping floor (connections for a bathroom are available), dining room adjacent to the kitchen complete with built-in appliances, atmospheric living room, a home office, and a door to its own garden with covered terrace. This outbuilding has its own central heating boiler (Nefit HR, construction year from 2008) and connections for washing equipment. Attached to this outbuilding is a very large indoor garage (also fully equipped with underfloor heating and concrete floor, power supply, large attic, and two opening garage doors). This garage is ideal for the car enthusiast (height to place a lift), camper storage, and also highly suitable for setting up a horse stable.
**Important:**
- Construction year 2005.
Optimal insulation package including full roof, cavity wall, and floor insulation. The house is fully equipped with HR++ glazing.
- Plot size 5,380 m².
- Volume approx. 1,794 m³, living area approx. 594 m².
- Ideal location on the edge of the village.
- Possibility to purchase the adjacent plot.
**ASKING PRICE € 1,595,000,- excl. costs (starting from)**
**AVAILABILITY:** IN CONSULTATION
The mentioned sizes and data are for indication purposes only; no rights can be derived from them.

