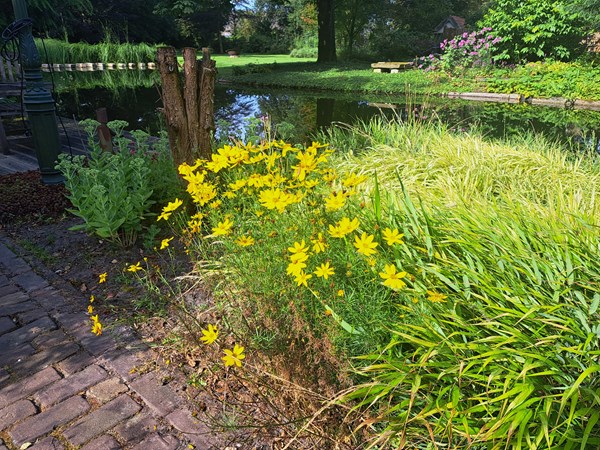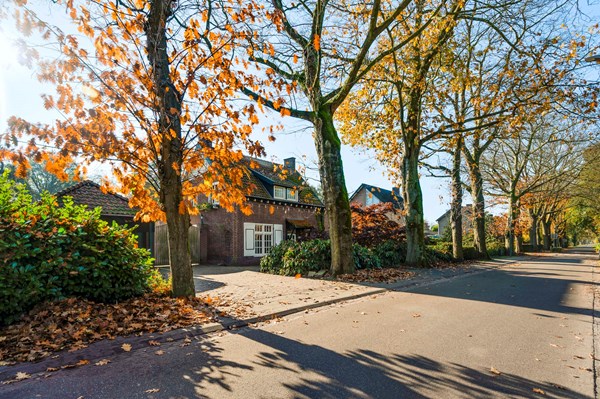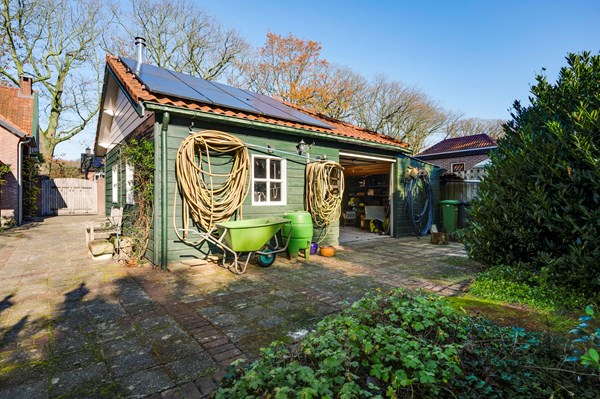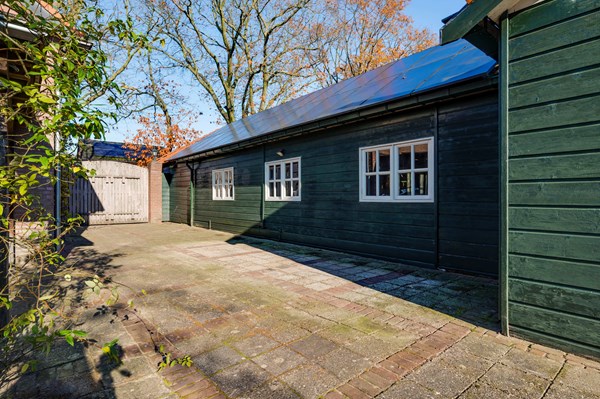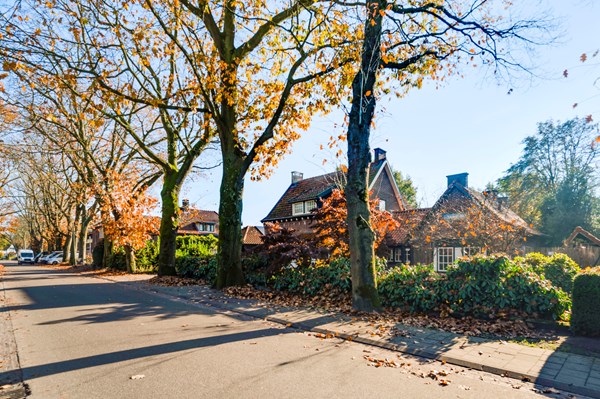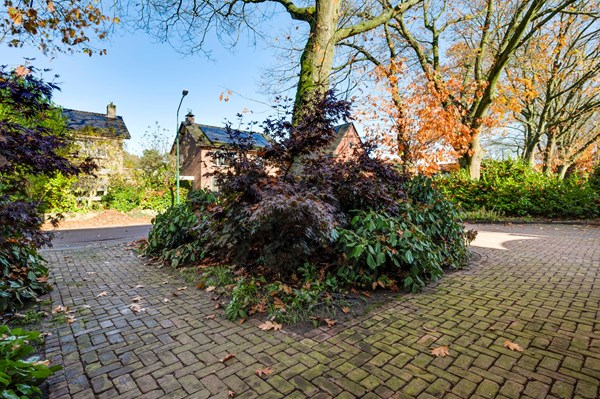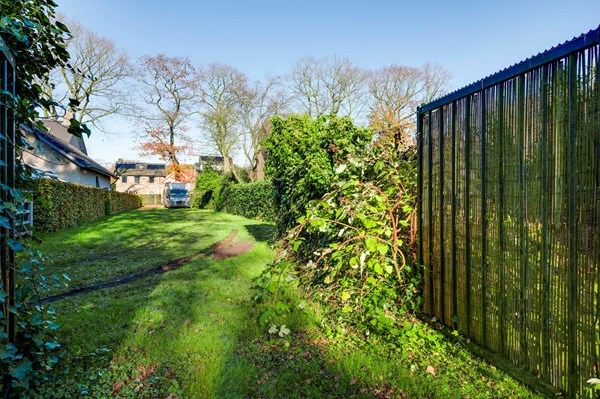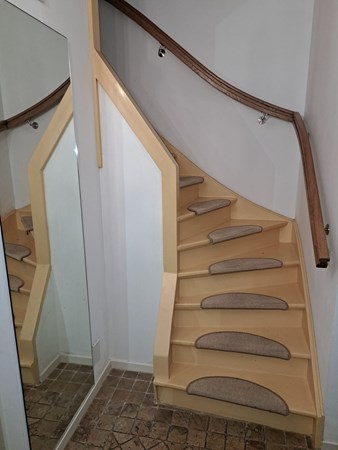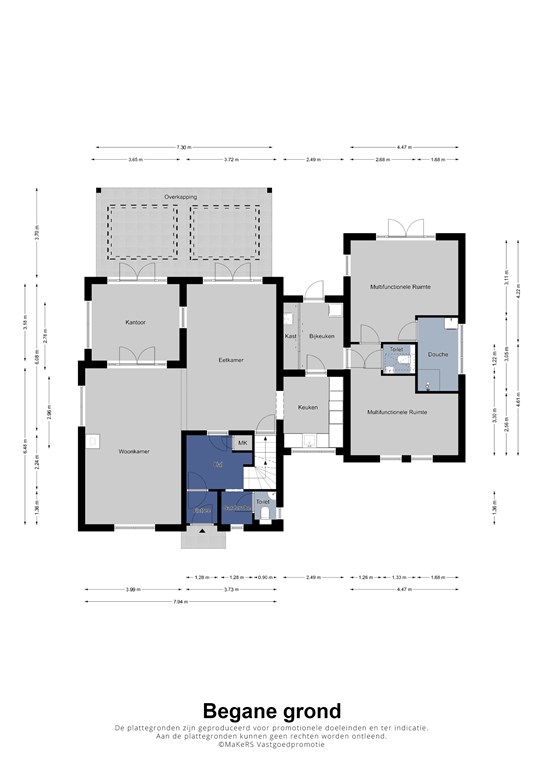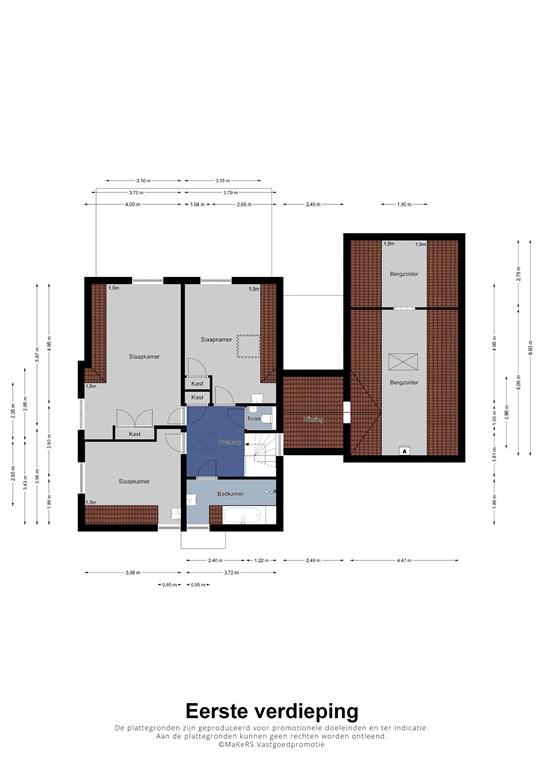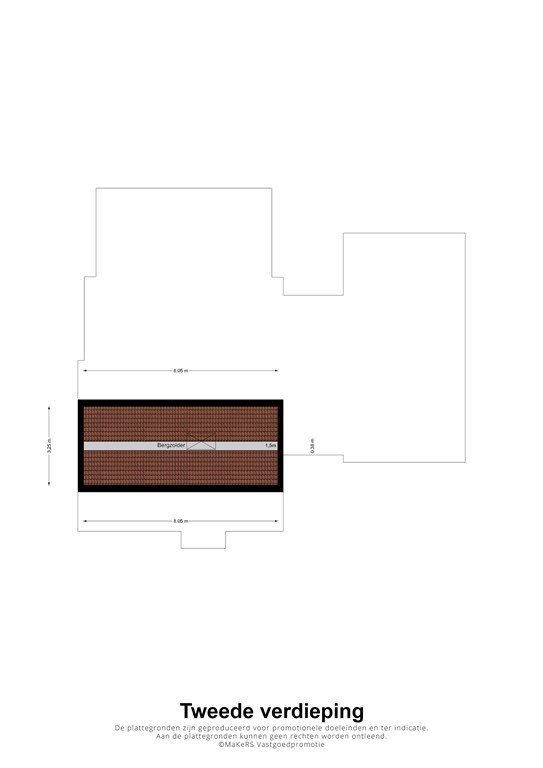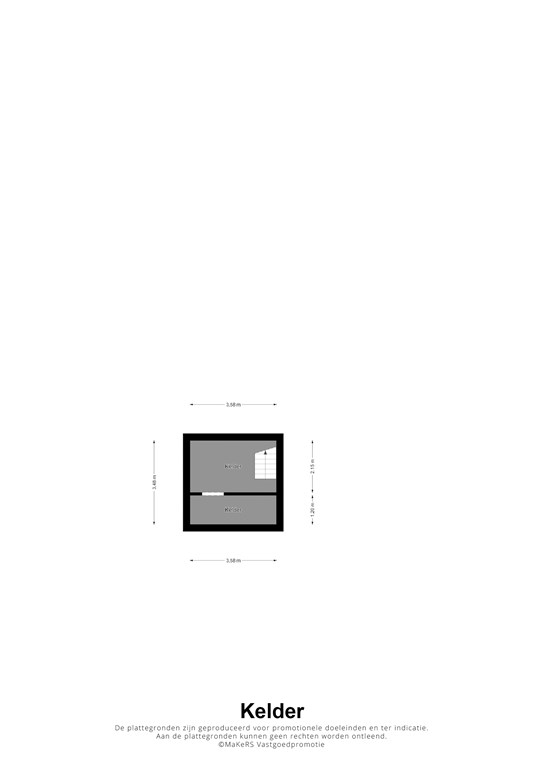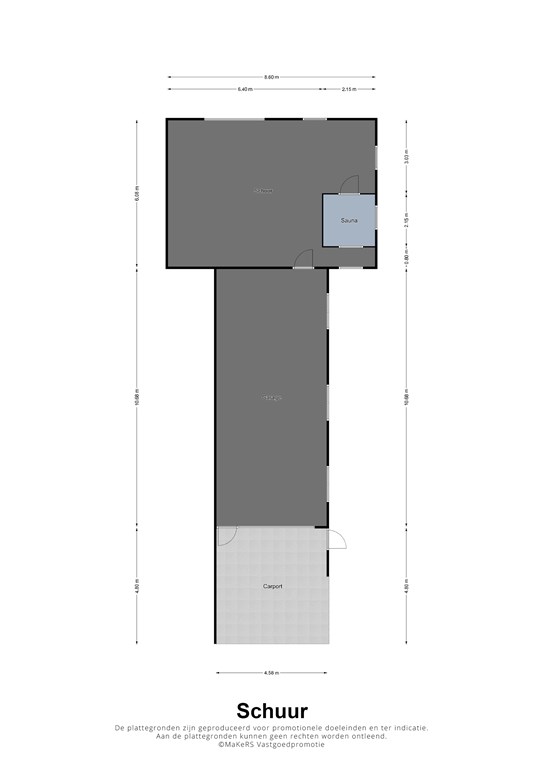

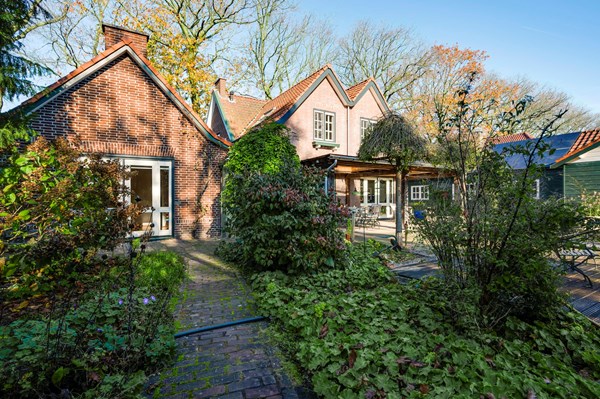
| Address: | Beukenlaan 10, 6029 PZ Sterksel |
| Price | €875,000 |
| Type of residence | House, single-family house, detached house |
| Plot size | 5,103 m² |
| Liveable area | 205 m² |
| Acceptance | By consultation |
| Status | Sold |
Asking Price: €875,000,- excluding costs Sterksel, Beukenlaan 10 Living by the “water” in the center of Sterksel! Living area approx. 205 m², volume 892 m³ Optimal insulation package with energy label A No less than 4 large bedrooms and 2 modern bathrooms Stunning park-like, low-maintenance garden offering maximum privacy and a unique swimming pond Office/practice room with its own entrance (possibility for a ground-floor bedroom) Workroom on the ground floor Large detached hobby garage This beautifully detached, optimally insulated, expanded home features a playful layout with a living room connected to a play/workroom, a separate kitchen complete with kitchen setup, an office/practice room with its own entrance, and a modern bathroom from 2023 (ideal for a ground-floor bedroom). The upper floor has a total of 3 spacious bedrooms and a fully equipped second bathroom. The garden is beautifully landscaped with optimal privacy, a unique large swimming pond, a carport, and a large detached garage. Total plot size is no less than 5323 m²!
| Reference number | 07798 |
| Asking price | €875,000 |
| Status | Sold |
| Acceptance | By consultation |
| Offered since | 08 November 2024 |
| Last updated | 30 January 2025 |
| Type of residence | House, single-family house, detached house |
| Type of construction | Existing estate |
| Construction period | 1950 |
| Isolations | Cavity wall Largely insulated glazing Roof Wall |
| Plot size | 5,103 m² |
| Floor Surface | 205 m² |
| Content | 892 m³ |
| Surface area other inner rooms | 33 m² |
| External surface area | 29 m² |
| Number of floors | 2 (and one basement) |
| Number of rooms | 7 (of which 5 bedrooms) |
| Number of bathrooms | 2 (and 2 separate toilets) |
| Type | Garden around |
| Has a backyard entrance | Yes |
| Condition | Beautifully landscaped |
| Energy certificate | A |
| Number of parking spaces | 4 |
| Number of covered parking spaces | 2 |
| Heating | Partial Floor heating Wood stove |
| Bathroom facilities Bathroom 1 | Walkin shower Washbasin furniture |
| Bathroom facilities Bathroom 2 | Bath Walkin shower Washbasin furniture |
| Parking | Detached stone |
| Garden available | Yes |
| Has a garage | Yes |
| Has a sauna | Yes |
| Has solar panels | Yes |
| Cadastral designation | Heeze-Leende H 1817 |
| Area | 5,103 m² |
| Range | Entire lot |
| Ownership | Full ownership |

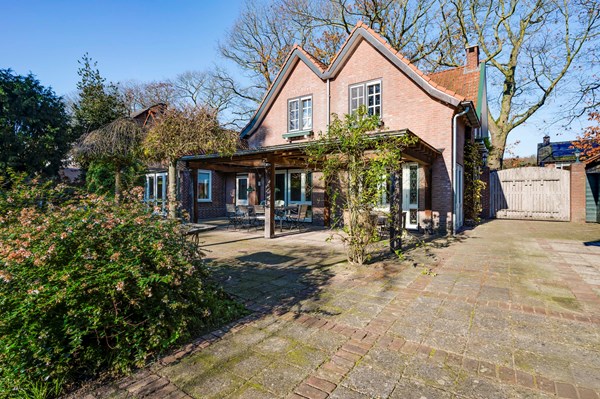
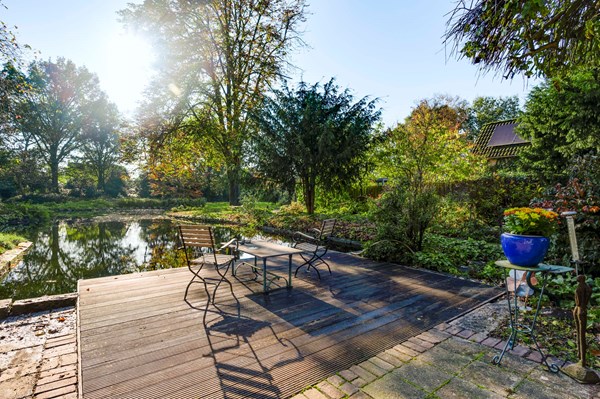
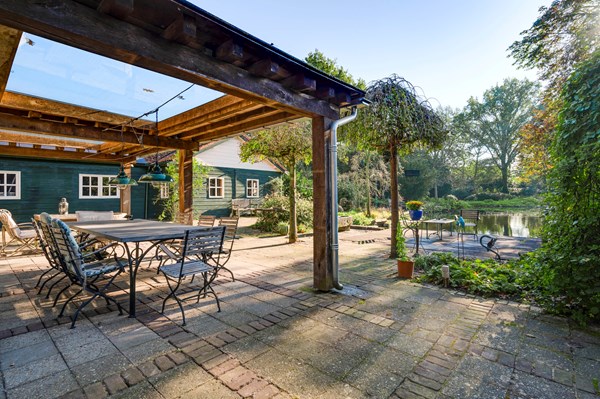
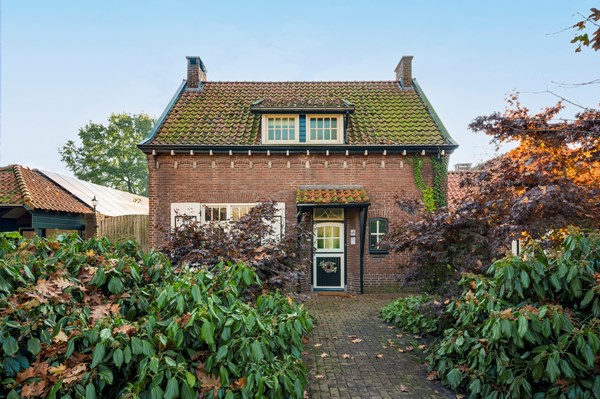
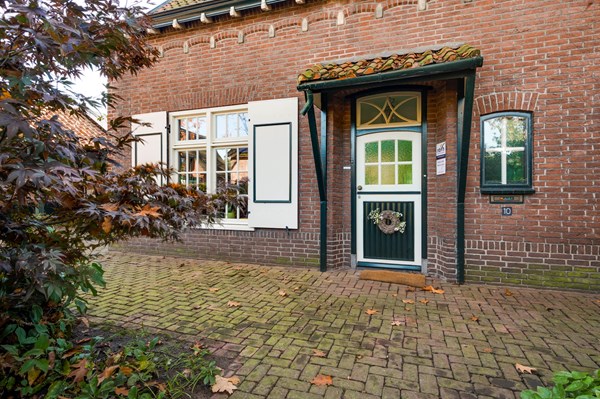
.jpeg)
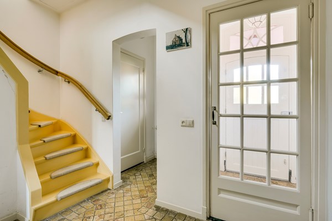
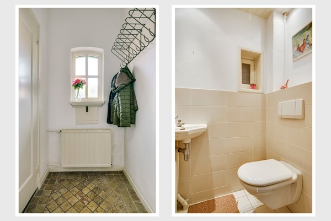
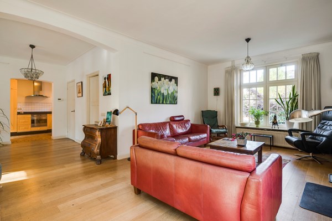
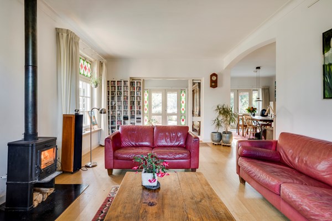
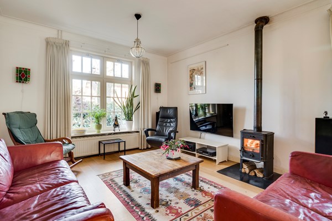
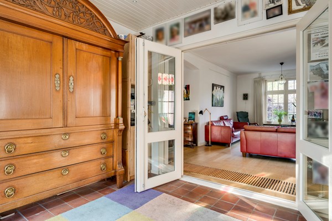
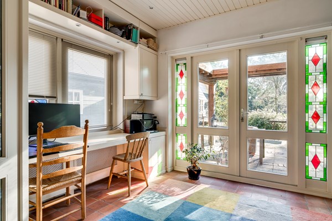
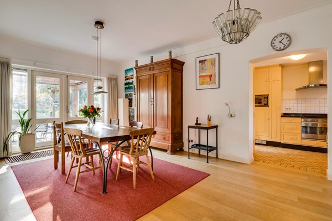
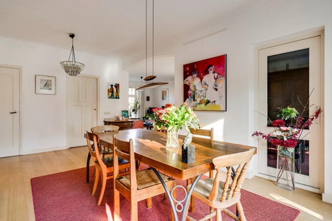
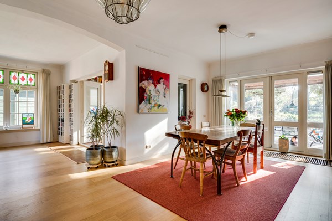
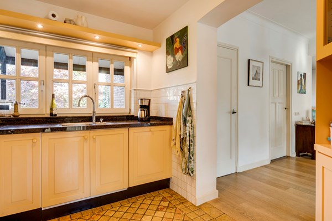
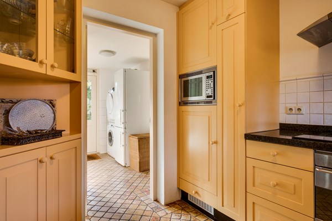
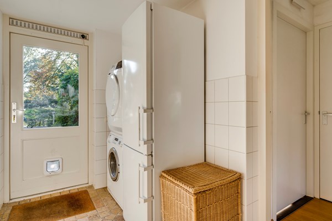
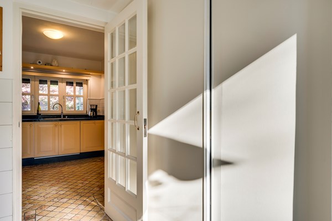
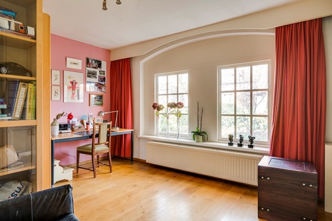
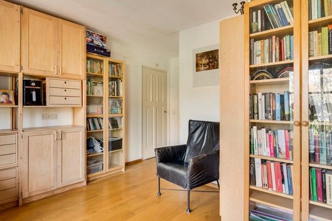
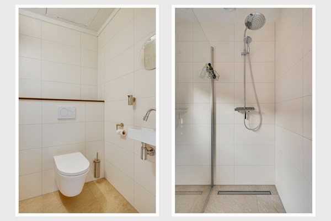
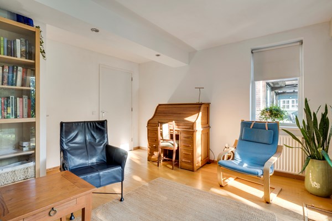
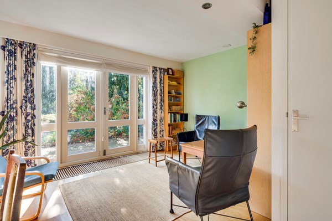
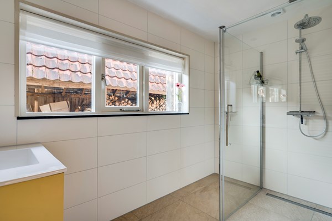
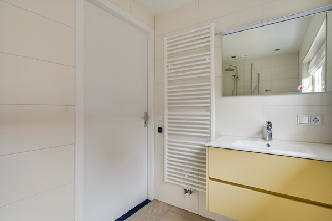
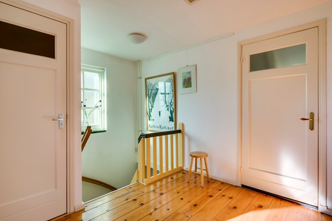
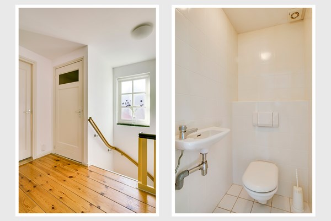
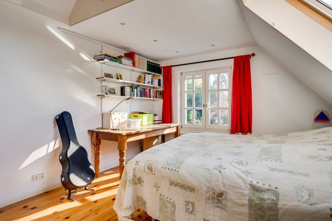
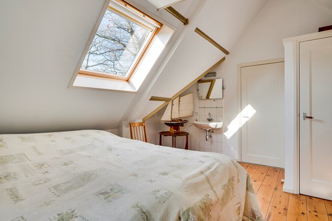
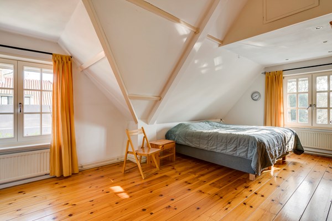
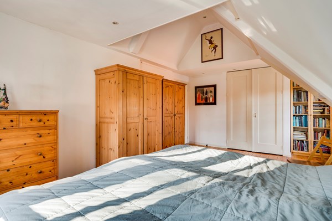
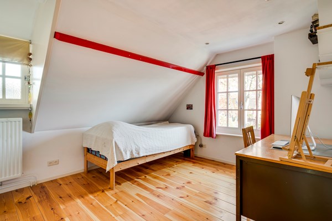
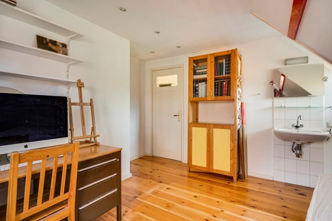
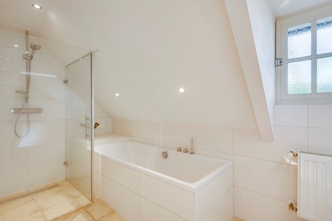
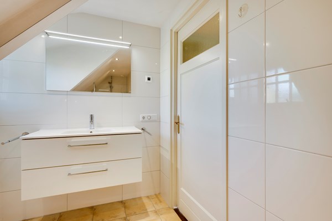
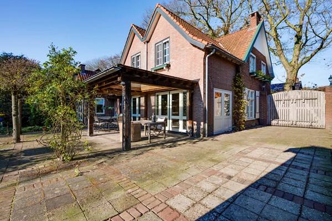
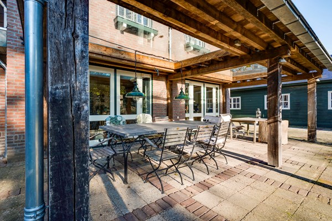
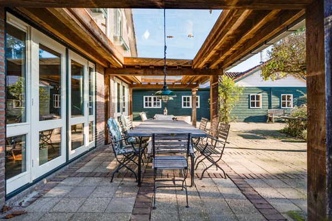
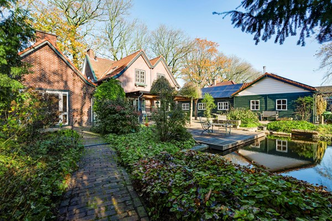
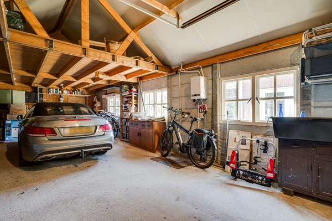
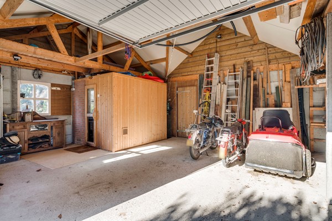
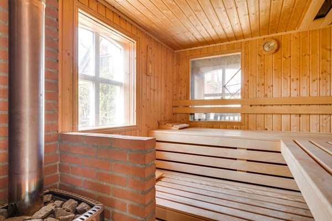
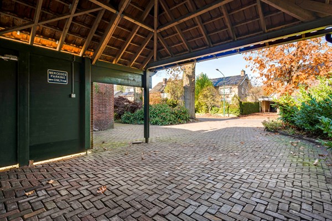
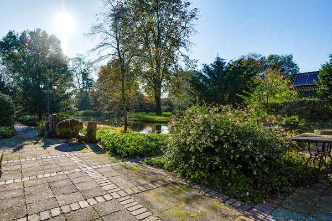
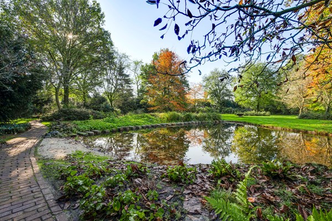
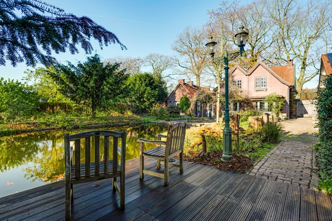
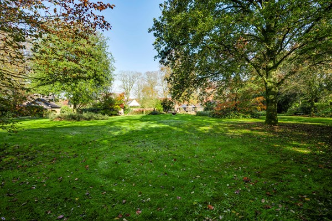
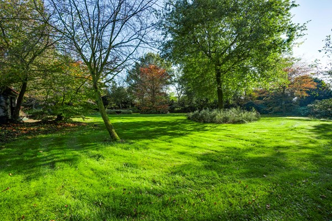
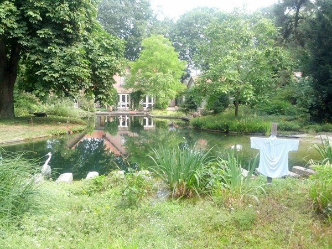
.jpg)
