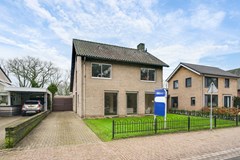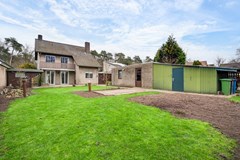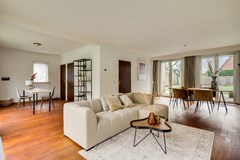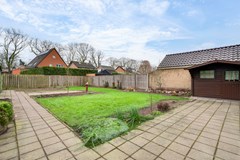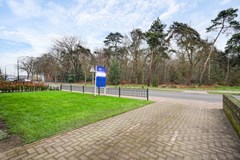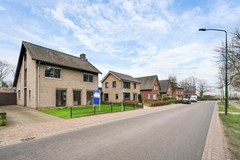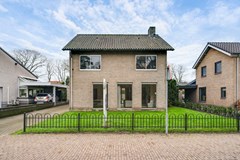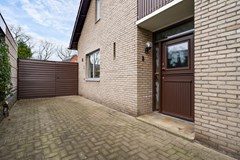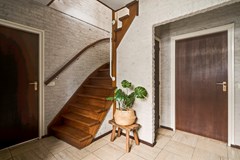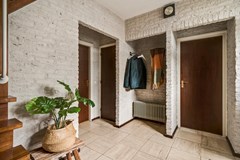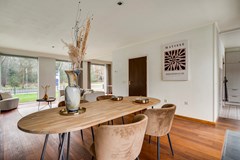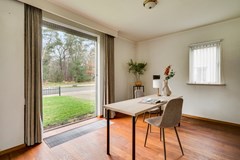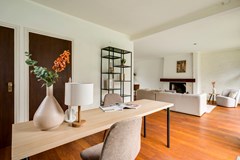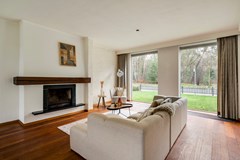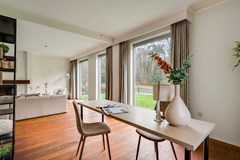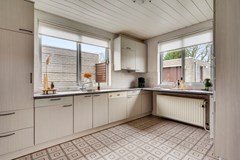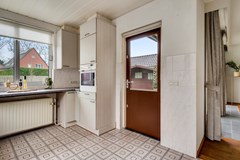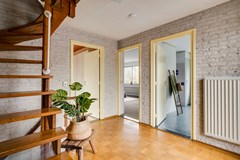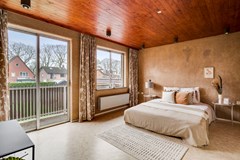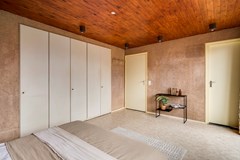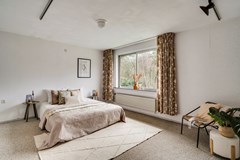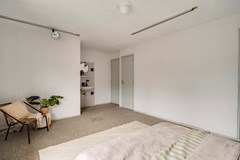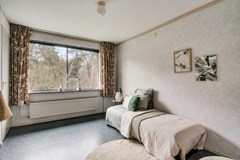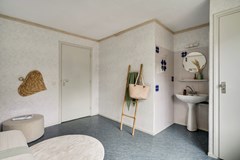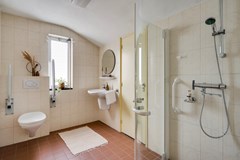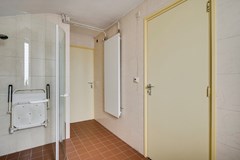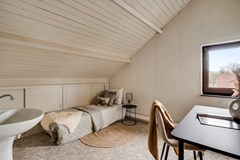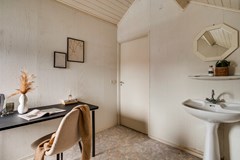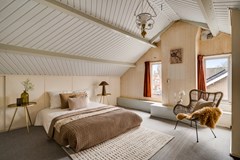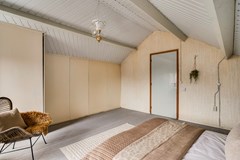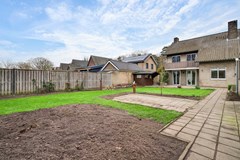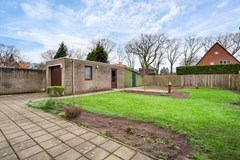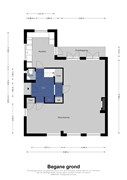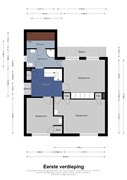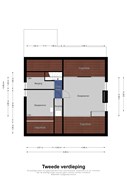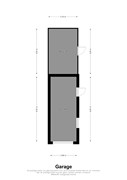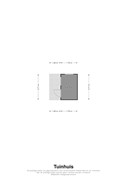Description
For Sale in Sterksel, Heezerweg 8
Starting price: €575,000, costs payable by the buyer (offers starting from)
Living area approximately m²!
No less than 5 large bedrooms.
Large detached garage and spacious driveway with space for multiple cars.
Large south-facing backyard with optimal privacy and front boundary adjacent to the forest edge.
Energy label C, valid until 2034.
Spacious detached house with a charming living room with a fireplace, separate kitchen, 5 large bedrooms, bathroom, and detached garage. Landscaped garden with optimal privacy, located on a large plot of nearly 600 m² in the center of Sterksel, with the front bordering the forest edge!
Entrance:
Spacious hall with tiled floor, tiled toilet with washbasin, meter cupboard, and a recessed cellar cupboard. From the hall, a hardwood staircase leads to the first floor.
Living Room:
Spacious living room with a beautiful oak wooden floor, fireplace, convector pit, built-in cupboard, and two double doors providing access to the garden. The living room has two doors leading to the hallway.
Kitchen:
Spacious kitchen with tiled floor, corner kitchen setup equipped with built-in appliances such as: refrigerator, oven, dishwasher, and ceramic cooktop. Door from the kitchen to the garden and hallway.
1st Floor:
Via a landing with parquet floor, built-in cupboard, and sliding door to the balcony.
1st Master Bedroom:
Spacious master bedroom with carpeting, sliding door to the balcony, built-in wardrobe, and direct access to the bathroom.
2nd Bedroom:
Large bedroom with carpeting, fixed washbasin, and built-in cupboard.
3rd Bedroom:
Bedroom with carpeting, fixed washbasin, and built-in cupboard.
Bathroom:
Fully tiled bathroom with shower cubicle with thermostatic faucet, floating toilet, fixed washbasin, and connections for washing machine. Access to a large storage space from the bathroom, offering the possibility to enlarge the bathroom.
2nd Floor:
Via a fixed staircase, landing with two deep built-in storage cupboards.
4th Large Attic Room:
Large attic room with carpeting and storage cupboards.
5th Spacious Attic Room:
Spacious attic room with carpeting, fixed washbasin, and storage cupboards.
Garden:
Landscaped garden with optimal privacy, large lawn, decorative paving, sun awning, free rear access, garden house, and additional storage. Large garage with up-and-over door and a separate pedestrian door. A large driveway for multiple cars on private property.
IMPORTANT:
Year of construction: 1973.
Plot size: 598 m².
Volume approximately m³, living area approximately m².
Ideal location in the center of the village within walking distance of the supermarket and primary school. Only a 5-minute drive to Heeze and Leende with all shops and facilities. Also, just a 5-minute drive from the highways, forests, and nature
