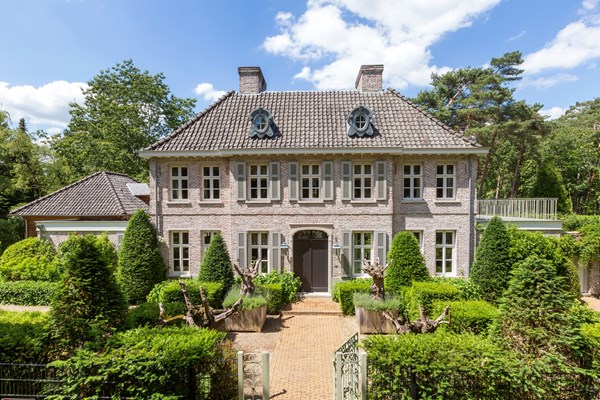


| Address: | Parklaan 15, 5582 KK Waalre |
| Price | €2,450,000 |
| Type of residence | House, villa, detached house |
| Plot size | 2,611 m² |
| Liveable area | 285 m² |
| Acceptance | By consultation |
| Status | Sold |
For sale in Waalre, Parklaan 15; Get surprised by the charm and elegance of this house, where luxury and comfort come together in an environment of peace and exclusivity!!! Welcome to this unique villa, with a living area of 285 m² incl. the guesthouse (approx. 1615 m3) where rugged materials come together in a beautiful setting of an exclusive residential area. This villa breathes a Mediterranean atmosphere and is a true eye-catcher with its special architecture and robust appearance. The villa features, among other things, a cosy living room, kitchen-dinner and, on the floor, a master suite with fireplace, luxurious bathroom and walk-in closet. There are 2 additional bedrooms and a 2n bathroom. Beautifully landscaped garden with garage, guesthouse and a heated outdoor swimming pool with adjoining bathhouse (Heritage Buildings), located in a leafy villa location on a plot of over 2600 m². The beautiful style of this house is consistently reflected in the interior: including Burgundian French Dallen floor laid in Roman bond with underfloor heating, beautiful solid oak floor laid in unique Hungarian Point pattern. Staircases and bedrooms feature beautiful and sandblasted and smoked oak flooring. Special cast iron Epoca radiators, sanitary fittings and faucets from brands like “Volevatch”. The stone used, the mortar and the French limestone windowsills ensure the Mediterranean ambiance
| Reference number | 07740 |
| Asking price | €2,450,000 |
| Status | Sold |
| Acceptance | By consultation |
| Offered since | 16 July 2024 |
| Last updated | 16 October 2024 |
| Type of residence | House, villa, detached house |
| Type of construction | Existing estate |
| Construction period | 2008 |
| Roof materials | Tiles |
| Rooftype | Composite |
| Certifications | Energy performance advice Fire safety Police certificate Security |
| Isolations | Cavity wall Floor Full Insulated glazing Roof |
| Plot size | 2,611 m² |
| Floor Surface | 285 m² |
| Content | 1,300 m³ |
| Surface area other inner rooms | 53 m² |
| External surface area storage rooms | 21.4 m² |
| External surface area | 53.9 m² |
| Number of floors | 3 |
| Number of rooms | 7 (of which 4 bedrooms) |
| Number of bathrooms | 3 (and 1 separate toilet) |
| Location | Forested area |
| Type | Garden around |
| Main garden | Yes |
| Condition | Constructed under architecture |
| Has an energy certificate | Yes |
| Energy certificate | A |
| Type of boiler | Nefit HR |
| Heating source | Gas |
| Year of manufacture | 2008 |
| Combiboiler | Yes |
| Boiler ownership | Owned |
| Number of parking spaces | 3 |
| Number of covered parking spaces | 3 |
| Water heating | Central heating system |
| Heating | Central heating |
| Kitchen facilities | Built-in equipment Cooking island |
| Bathroom facilities Bathroom 1 | Bath Double sink Shower Toilet |
| Bathroom facilities Bathroom 2 | Shower Toilet |
| Bathroom facilities Bathroom 3 | Bath Shower Sink |
| Parking | Attached wood |
| Has an alarm | Yes |
| Has a flue tube | Yes |
| Garden available | Yes |
| Has a garage | Yes |
| Has a sauna | Yes |
| Has a storage room | Yes |
| Has a swimming pool | Yes |
| Cadastral designation | Waalre B 3431 |
| Area | 1,855 m² |
| Range | Entire lot |
| Ownership | Full ownership |
| Cadastral designation | Waalre B 3529 |
| Area | 756 m² |
| Range | Entire lot |
| Ownership | Full ownership |






























