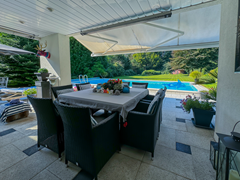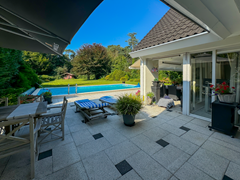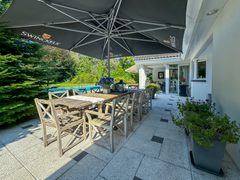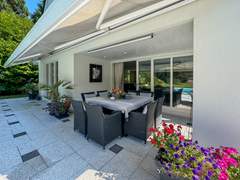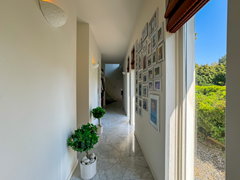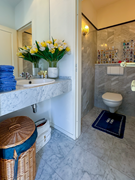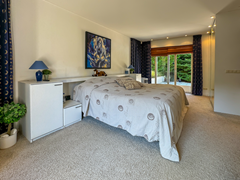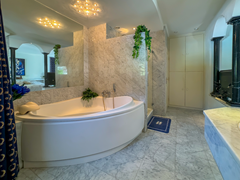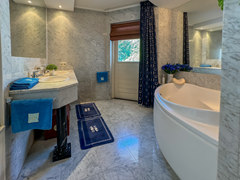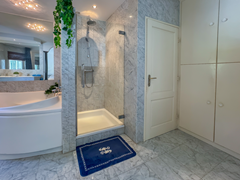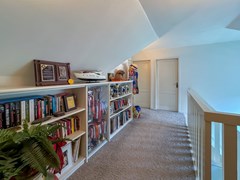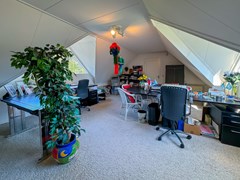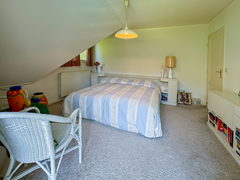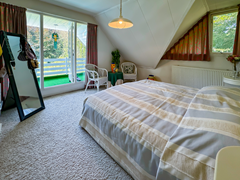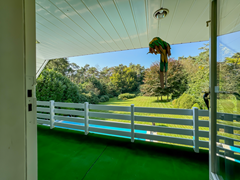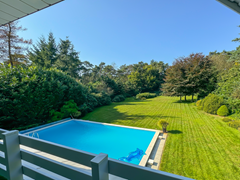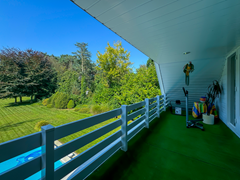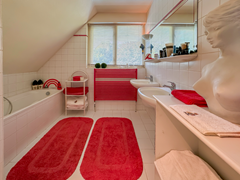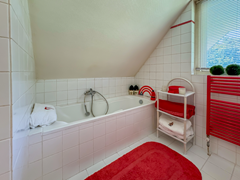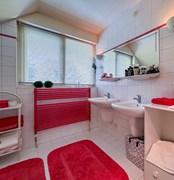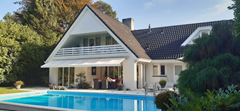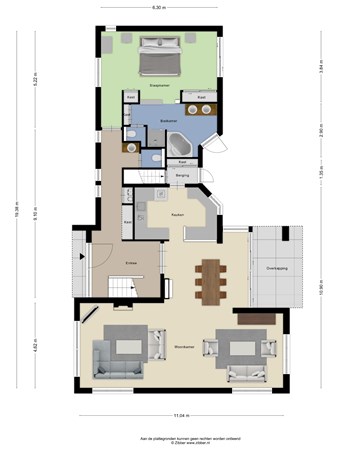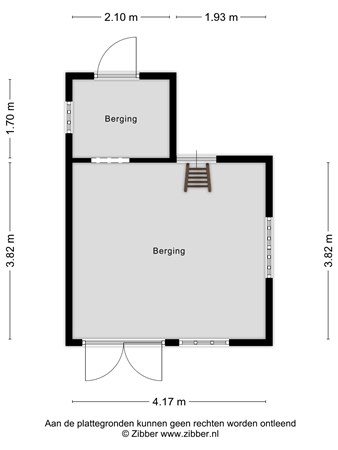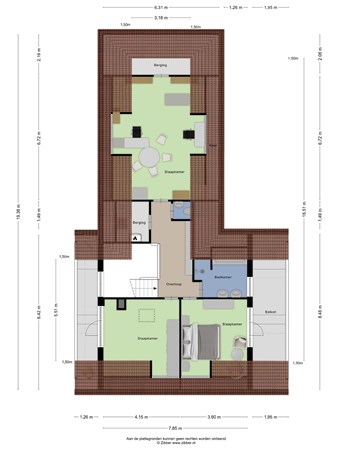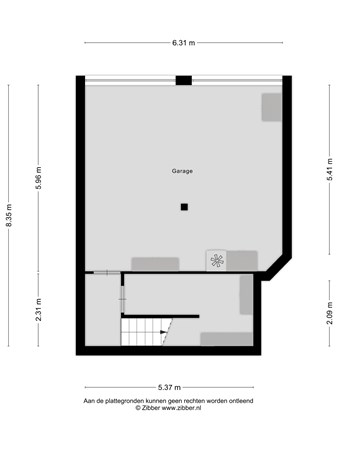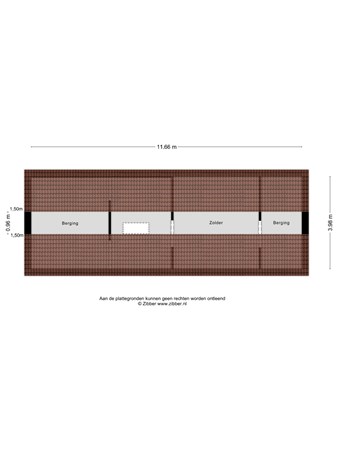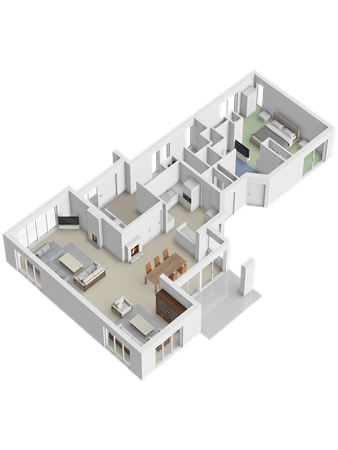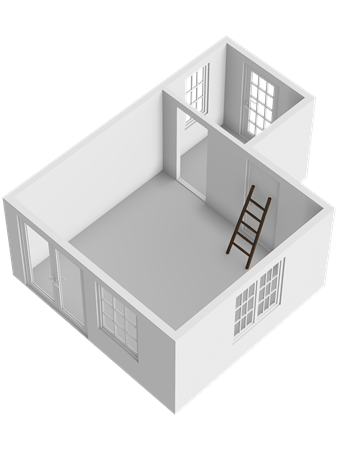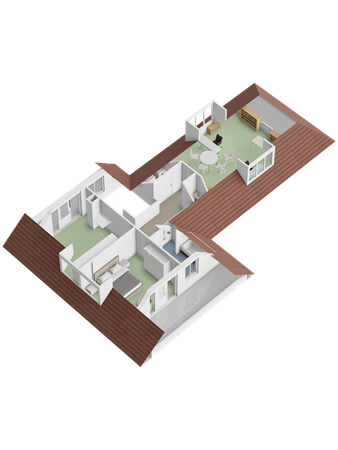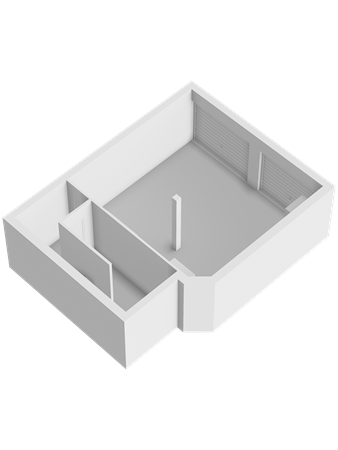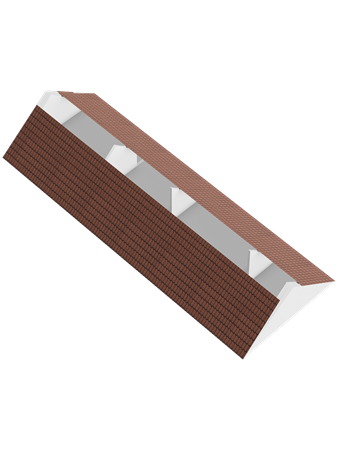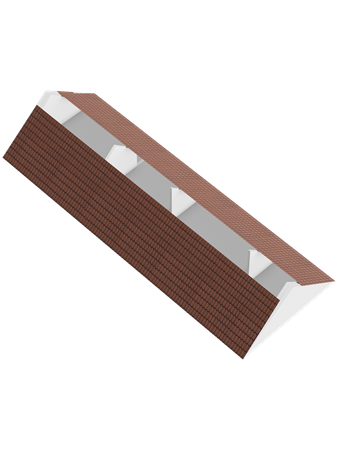Description
**ASKING PRICE:** €1,350,000 (excluding costs)
* Energy label: B
* Volume: 1,071 m³
* Plot size: 3,870 m²
* Living area: 227 m²
* Year of construction: 1993
A vacation feeling in your own home, who wouldn’t want that?
Located in the wooded villa park Boschhoven in Leende, you will find this comfortable home on a spacious plot of no less than 3,870 m². It’s a prime location with beautiful views over a wooded area, offering complete privacy.
**THIS SPACIOUS VILLA OFFERS MORE THAN THE OUTSIDE MIGHT SUGGEST!**
This home offers, in short; a stately driveway, four bedrooms with the possibility of creating a fifth, two bathrooms, a large garage in the basement, a heated outdoor pool, and a breathtaking backyard with an unobstructed view!
Leende has a direct connection to the A2 (Maastricht-Eindhoven), making it easy to reach Eindhoven within 10 minutes or travel to other cities via nearby junctions. The beautiful nature reserves Leenderheide and Groote Heide are just a stone's throw away, ideal for long walks, mountain biking, or cycling tours. If you're looking for space, peace, and a village atmosphere, while the city is within easy reach, this could be your ideal location!
**LAYOUT**
**GROUND FLOOR**
You enter the spacious plot (3,870 m²) through the stately driveway with an electrically operated gate. In the entrance hall, you are welcomed by the marble tiled floor with underfloor heating, which extends throughout the entire ground floor. Here, you'll find the meter cupboard, wardrobe, and a separate toilet with a washbasin.
Through sliding glass doors, you can access the living room. The living room benefits from abundant daylight and offers a beautiful view of the backyard thanks to the many windows and the sliding door to the garden. The living room is divided into a living area, sitting area, and dining area. The living space is equipped with a cozy fireplace.
**MASTER BEDROOM**
A spacious bedroom with a beautiful view of the backyard and access to the terrace through a sliding door. The room also provides direct access to the large bathroom, which includes a bathtub/jacuzzi, double sink, shower, underfloor heating, and a separate toilet. Through a door in the bathroom, you can also access the terrace, ideal for showering after swimming.
**KITCHEN**
A fully equipped U-shaped kitchen with a synthetic countertop, refrigerator, induction hob, combi oven/microwave, and freezer. From the kitchen, you can reach the utility room with built-in cabinets, and a door leads to the terrace.
**FIRST FLOOR**
This spacious, high floor has three very large bedrooms, two of which have a large balcony, a separate toilet, and a separate bathroom. The bathroom is equipped with a bathtub, shower, and double sink. This floor also offers the possibility to create an additional bedroom. From the hallway, you also have access to the storage/technical room with connections for a washing machine and dryer, mechanical ventilation, and the central heating system.
**ATTIC**
Access to the attic is via a pull-down ladder from the front bedroom.
**BASEMENT/GARAGE**
A large, internal-access garage with electricity, lighting, and a connection for heating. There’s ample space for two cars and plenty of practical storage space in a separate storage/wine cellar. The garage also houses the automatic irrigation system, alarm system, and pool facilities. The spacious driveway can be accessed via electric doors.
**GARDEN**
The backyard offers the ultimate vacation feeling with its green, wooded surroundings combined with sublime comfort. You can enjoy the large covered area, which is illuminated by built-in spotlights and heated by heat lamps. From the sitting area, you have a breathtaking view of the vast backyard, with various mature shrubs and a very large lawn.
The pool is equipped with lighting, allowing you to enjoy your outdoor space year-round.
The plot is fully enclosed and illuminated by sensors, primarily planted with mature trees, lawns, and ornamental paving. At the rear of the house, the garden offers a fantastic view of the green surroundings, ensuring complete privacy.
**LOCATION**
Leende is a vibrant village with annual recurring events. Spread across the village, you’ll find cafes, restaurants, and cozy terraces. The Leenderbos forest is part of the nature park 'De Groote Heide,' where you can enjoy endless cycling, walking, and horseback riding. In terms of sports, Leende offers a lot. Several golf courses are located nearby. The excellent location in the villa park on the edge of Leende, near the A2, provides great accessibility.
**SPECIAL FEATURES:**
* Spacious plot in the beloved villa park of Leende
* 4 bedrooms with the option to create an additional bedroom
* Pool (10x5m)
* Quick connection to the A2 highway (Maastricht-Eindhoven). ASML and the High Tech Campus are just 10 minutes away.
.jpg)
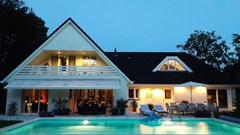
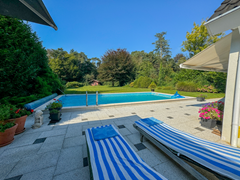
.jpg)
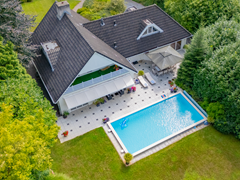
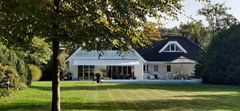
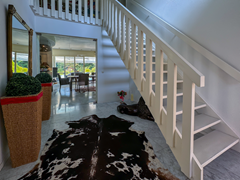
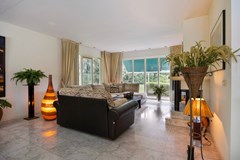
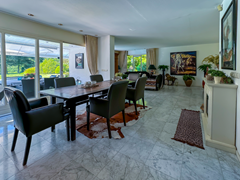
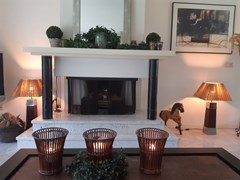
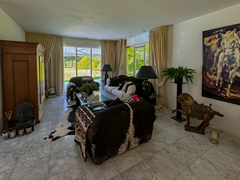
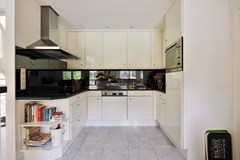
.jpg)
