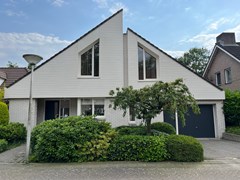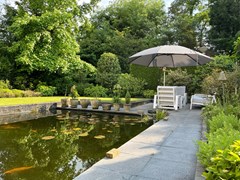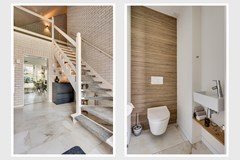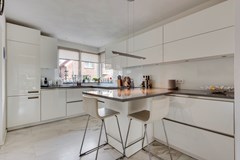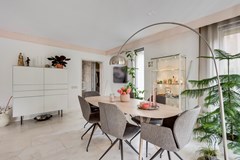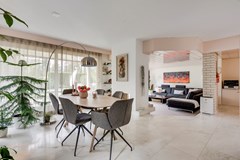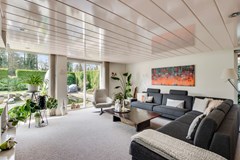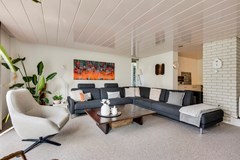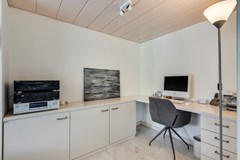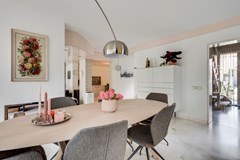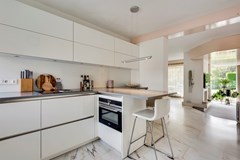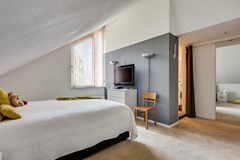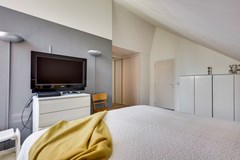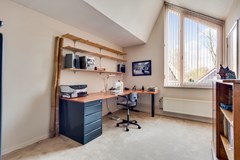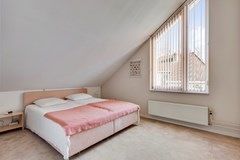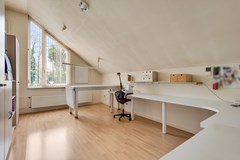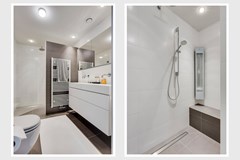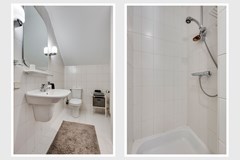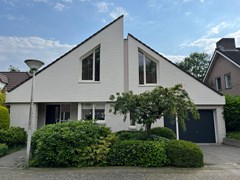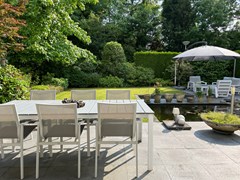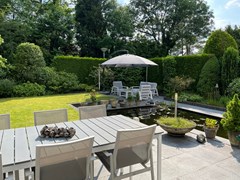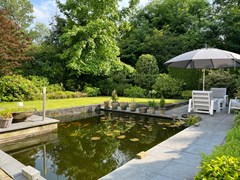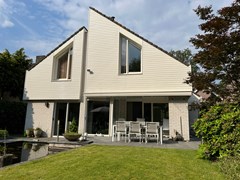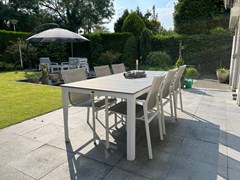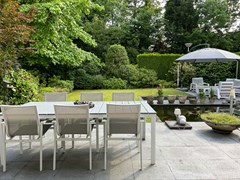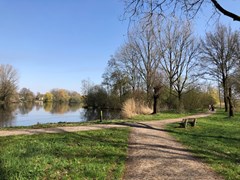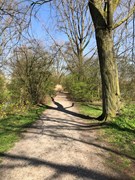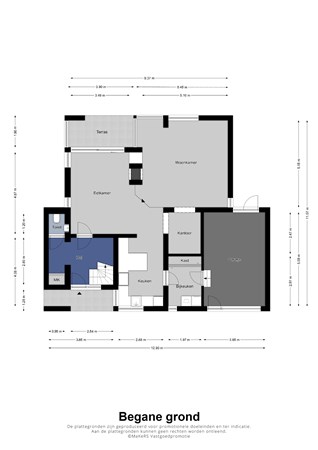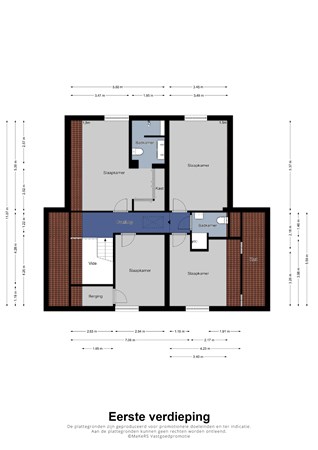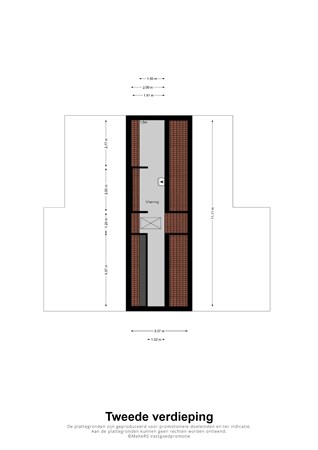Description
Starting price € 900.000,- buyer’s costs. ( bid from )
Te koop in Eindhoven, Backenhagen 13;
· Living area approx. 181 m2! (Floor area approx. 255 m2)
· 20 solar panels.
· Energy label A
· In a quiet location, on a dead-end street.
· At walking distance from scenic area De Klotputten.
· Centrally located, near shops, hospita land ASML and the High Tech Campus, M.M.C.
Architect-designed, Toon van Aken, detached, solid, spacious and optimally insulated, playful designed house with among other things: large walled-in garage, playfully designed and atmospheric living room, kitchen with modern kitchen lay-out complete with equipment, floor with 4 large bedrooms and two bathrooms. Beautiful garden with optimal privacy, located in the very popular district “Ooievaarsnest”.
Lay-out:
Entrance:
Spacious reception hall with beautiful marble floor with underfloor heating, cloakroom, meter cupboard, spacious, stylishly tiled toilet with fountain (renovated in 2022), loft and staircase to floor. A glass door in the hall provides access to the living room.
Living:
Charming and playful living room divided into a dining area with stylish marble flooring including underfloor heating, sliding French door to covered terrace and garden. See-through gas fireplace and access to sitting area with high-quality flooring and underfloor heating, screens and a beautiful view of the garden. Between the living room and the kitchen, there is a semi-separate, privacy provided study with custom storage space, ideal for working from home or for a children’s play area.
Kitchen:
Cozy kitchen located at the front with beautiful view of the street. Modern and luxurious kitchen lay-out with a composite worktop, complete with built-in equipment such as: dishwasher, fridge/freezer combination (Liebherr), induction hob with Bora extractor, combination oven and a large stainless steel sink and a boiler for instant hot water.
Scullery
Practical scullery with tiled floor, built-in closet wall, washing machine connections and access to walled-in garage
Garage:
Large walled-in garage with tiled floor, tilting/entry door to driveway and pedestrian door to garden.
1st floor:
Landing:
Via landing with floor covering.
Bedroom:
1st Spacious master bedroom with floor covering, custom-built wardrobe closets and direct access to ensuite bathroom.
Bathroom:
1st modern and stylishly tiled bathroom (June 2021) with large walk-in shower, bench, sunshower connection, double washbasin with built-in cabinet and a wall-hung toilet (sanibroyeur). Beautiful, Italian design built-in faucets (Hotbath).
Bedrooms
2nd spacious bedroom with floor covering and storage space (walk-in closet) with inverter for the solar panels.
3rd spacious bedroom with floor covering.
4th large bedroom with laminate floor.
All bedrooms have a high ceiling, creating a playful and spacious effect.
Bathroom:
2nd, with underfloor heating, completely tiled bathroom with shower, toilet and fixed washbasin.
2nd floor:
Attic storage accessible through loft ladder with high-efficiency central heating boiler (Nefit year of construction approx. 2005).
Garden:
Beautifully landscaped garden with optimal privacy, large lawn, covered terrace, garden lighting, exterior wall lighting connections, large pond, outdoor faucets and sun awning (remote-controlled).
IMPORTANT
· Original date of construction approx. 1988
· Plot area 480 m².
· Volume ca. 745 m³, living area approx. 181 m².
· In a very popular and quiet location in residential area “Ooievaarsnest” near sports facilities, hospital, shopping center, large scenic area Klotputten, highways, ASML and the High Tech Campus.
· Good insulation package including double glazing, cavity-, floor- and roof insulation. 20 solar panels.
· Architect-designed: Toon van Aken.
· Exterior painting done in August 2021.
ACCEPTANCE: IN CONSULTATION
The mentioned dimensions and data are only indicative. No rights can be derived from them..
