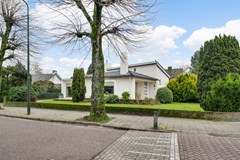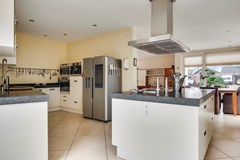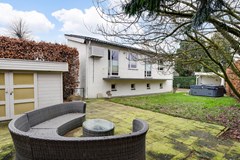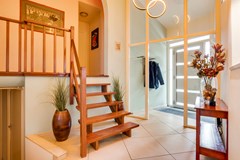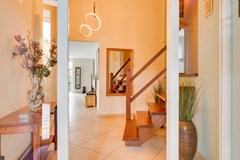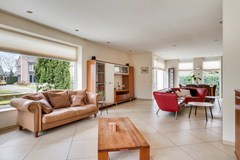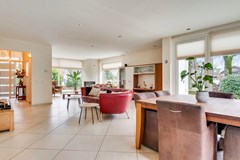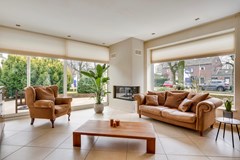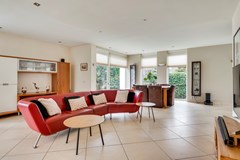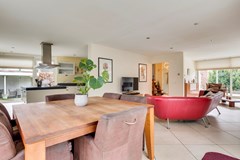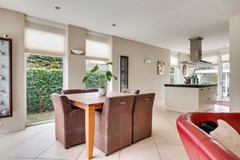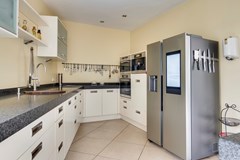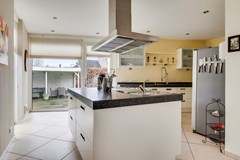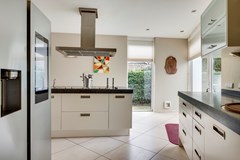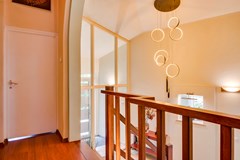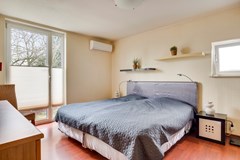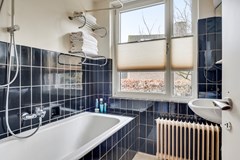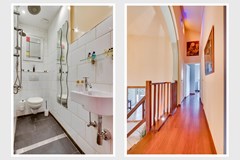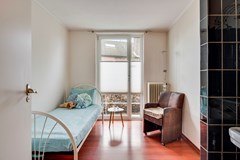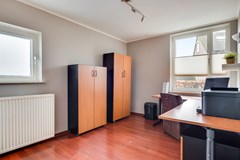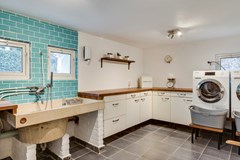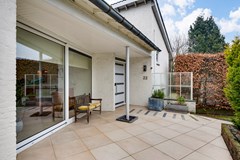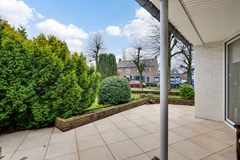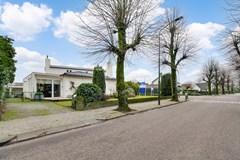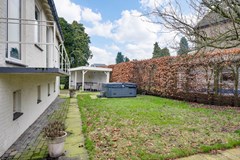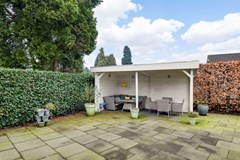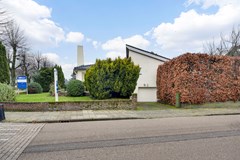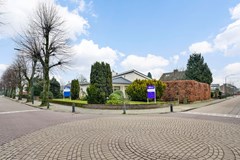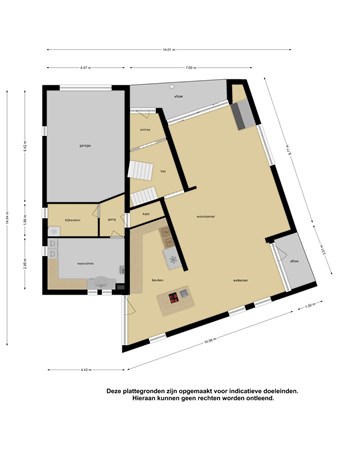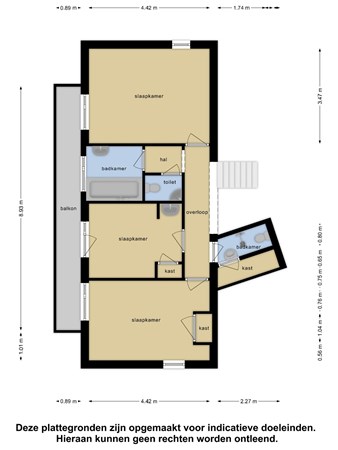Description
Starting price €590,000,- buyer's costs (offers starting from).
**Discover your dream home at Oranje Nassaulaan 22 in Maarheeze!**
**Spacious, Light, and Comfortable**
Are you looking for a surprisingly spacious and playfully designed detached semi-bungalow?
This beautiful semi-bungalow not only offers two driveways and an integrated garage, but also a covered terrace and as many as 21 solar panels, 3 bedrooms, and 2 bathrooms. This is your chance to live in a light-filled, architecturally designed family home on a generous plot of 810 m², located at the corner of Oranje Nassaulaan and Everard Winterslaan.
Step into a world of comfort and style. The playful layout and abundance of natural light make this home a true sanctuary. The large windows ensure optimal light intake, while the extension of the ground floor makes the living room and kitchen an expansive space.
The hallway welcomes you with a high ceiling and unique colored windows that create a playful light effect.
The living room, which was significantly extended in 2005, offers countless layout possibilities and is perfect for cozy evenings by the wood stove. With a sliding door leading to the partially covered sun terrace, this is the ideal place to unwind.
The semi-open kitchen is a dream for any cooking enthusiast, featuring a luxurious setup, a large kitchen island, and modern appliances, including a Quooker, a large Samsung smart fridge (2022), a double induction cooktop, a teppan grill, an extractor hood, a dishwasher, a coffee machine, an oven, a Teppan cooking plate, and plenty of practical drawers and cupboard space. Behind the kitchen island, you'll find the rest of the kitchen in a U-shaped arrangement with plenty of countertop space.
The basement offers practical space with an integrated garage, a pantry, and a spacious laundry room.
The first floor is an oasis of tranquility with three bedrooms, an original bathroom, and an additional shower/toilet room. Each bedroom has its own charm, including a balcony and built-in wardrobes.
Outside, you can enjoy a private garden with a new lawn, a jacuzzi (2022, negotiable), and a beautiful terrace with a wooden garden canopy for the late evening sun. The front garden is a delightful place to relax with mature planting and a sun terrace.
With an energy label B and many sustainable improvements, such as floor insulation and solar panels, this home is not only beautiful but also energy-efficient. Maarheeze offers a cozy atmosphere with excellent amenities, including schools, sports facilities, and a train station that makes Eindhoven Centraal just a 15-minute ride away.
Don't miss this unique opportunity! Make this your new home and enjoy everything Maarheeze has to offer. Contact us today for a viewing!
**Important:**
Year of construction: 1959, plot size: 810 m², living area: 170 m².
Over the years, the home has been modernized, including: in 2005 the ground floor (living room, kitchen, and hallway) was equipped with floor insulation and the meter cupboard was expanded.
The floors of the attic spaces are insulated, and in 2020, 21 solar panels were installed.
In 2021, the home was provided with cavity wall insulation. In 2022, the roof tiles at the front were replaced (the roof of that section was insulated with insulation blankets).
Maintenance-friendly aluminum frames with HR++ glazing.
