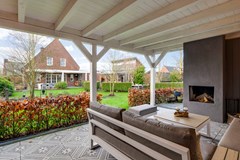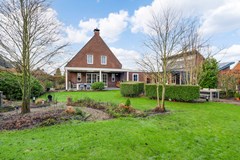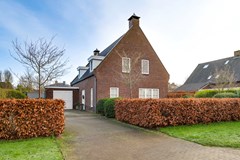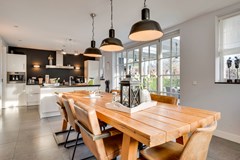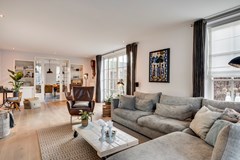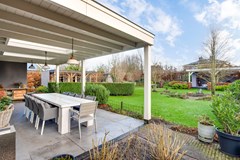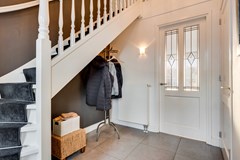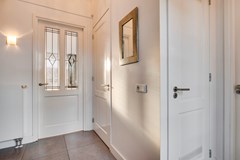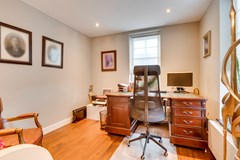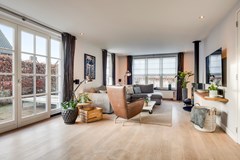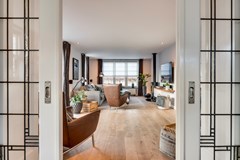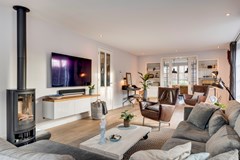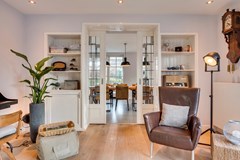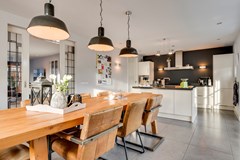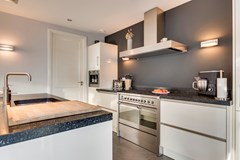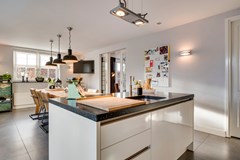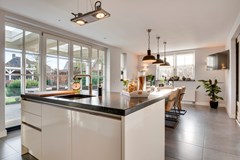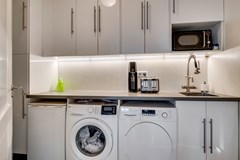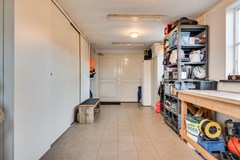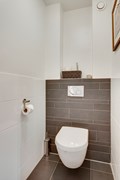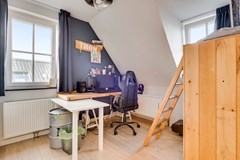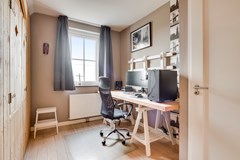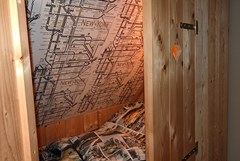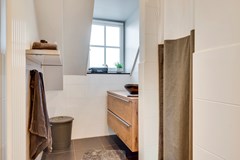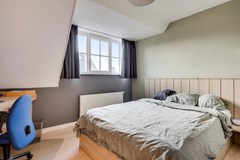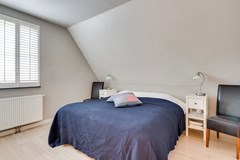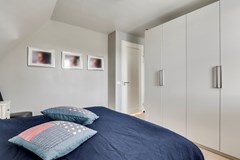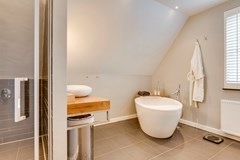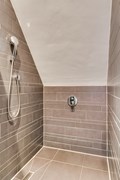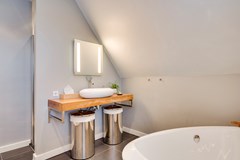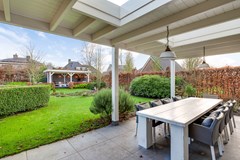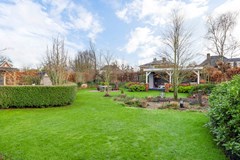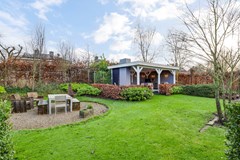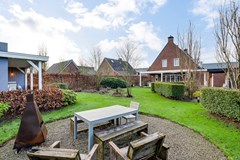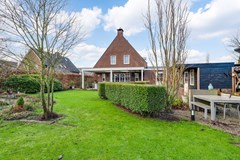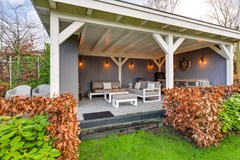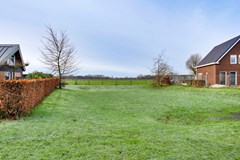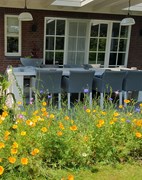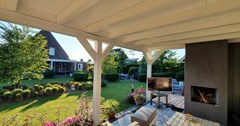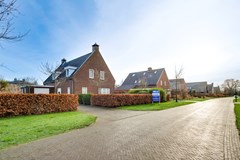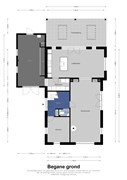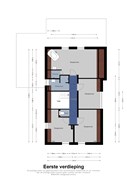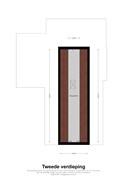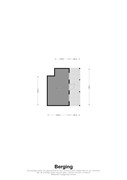Description
**Starting price €940,000,- costs to be borne by the buyer (offers starting from)**
For sale in Sterksel, Laathof 7
This spacious villa offers much more living comfort than its exterior would suggest!
- Living area approximately 206 m²!
- Optimal insulation package with energy label A
- No less than 4 large bedrooms and 2 bathrooms.
- Large indoor garage.
- Home office on the ground floor.
- Beautifully landscaped garden with optimal privacy.
This beautiful, comfortable, detached, and optimally insulated villa (living area 206m²) features, among other things, a large indoor garage, a spacious living room with an oak wooden floor, a large open kitchen with a luxury kitchen setup, an upper floor with a total of 4 bedrooms, 2 bathrooms, and a separate toilet. The beautifully landscaped garden offers optimal privacy, two covered terraces, and a terrace on the side of the house. There is also a large driveway for multiple cars. The property is situated on a large plot of 1129 m².
**Layout:**
**Entrance:**
Spacious hallway with modern tiled floor with underfloor heating, tiled toilet with hand basin, meter cupboard with an extensive group distribution, solid wooden staircase to the first floor, and a beautiful gallery. From the hall, access to the office and living room.
**Office/Study:**
Spacious office room with beautiful solid oak wooden flooring. An ideal space for a home office.
**Living Room:**
Spacious living room with beautiful solid oak wooden flooring, French doors to the garden, wood stove (for takeover), and a door en suite with custom-made storage. Through the sliding doors, access to the kitchen.
**Kitchen:**
Separate, spacious living kitchen with modern tiled floor with underfloor heating and garden doors to the covered terrace. The kitchen is equipped with a luxury kitchen setup, including a terrazzo countertop. Fully fitted with built-in appliances such as a dishwasher, large refrigerator, Quooker tap, stove with a 6-burner gas hob, two ovens, a built-in espresso machine, and a designer range hood.
**Utility Room:**
Practical and large utility room with modern tiled floor and underfloor heating, kitchen unit with sink, connections for washing appliances, and a door to the indoor garage.
**Garage:**
Large indoor garage with tiled floor, hardwood garage doors, sink, built-in cupboard wall, and a door to the garden.
**First Floor:**
Accessible via a landing with solid oak wooden flooring and a separate tiled toilet.
**Bedrooms:**
1st Spacious bedroom with beautiful solid oak wooden flooring and a built-in wardrobe.
2nd Large bedroom with modern solid oak wooden flooring, custom-made bunk bed, and a built-in wardrobe.
3rd Spacious bedroom with beautiful solid oak wooden flooring, dormer window, and a built-in wardrobe.
**Bathroom:**
1st Modern tiled bathroom with dormer window, walk-in shower, washbasin unit, and designer radiator.
**Master Bedroom:**
Spacious master bedroom with tasteful solid oak wooden flooring, double wardrobe cupboards, and direct access to the en suite bathroom.
**Bathroom:**
2nd Luxury bathroom with a large walk-in shower, washbasin unit, and a freestanding bathtub.
**Second Floor:**
Large attic storage accessible via a pull-down ladder, housing the HR central heating boiler (Bosch HR, built in 2010).
**Garden:**
Beautifully landscaped garden with optimal privacy, featuring ornamental paving, various terraces, a garden house, covered bicycle storage, garden lighting (for takeover), a free rear access, irrigation system, lawn, large and mature beech hedge, and a driveway with space for multiple cars. Additionally, a modern and stylish garden room (2021) with a wood stove and heated terrace (for takeover).
**IMPORTANT:**
- Year of construction: 2010.
- Optimal insulation package, including full roof, cavity wall, and floor insulation. The home is fully equipped with HR++ windows. Additionally, the house has 22 solar panels.
- Plot area: 1129 m².
- Volume approximately 862 m³, living area approximately 206 m² including garage.
- Ideal location on the edge of the village. Only 5 minutes by car from Heeze and Leende with all shops and amenities. Also, only 5 minutes by car from main roads.
**POSSESSION: By mutual agreement**
The mentioned sizes and details are only indicative; therefore, no rights can be derived from them.
