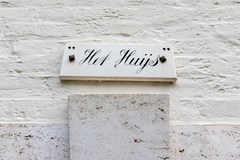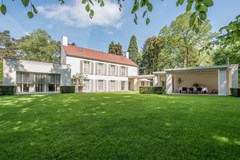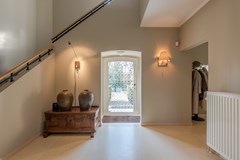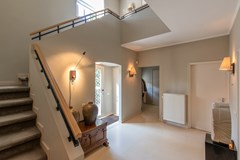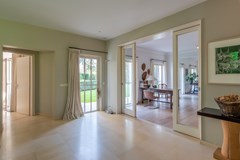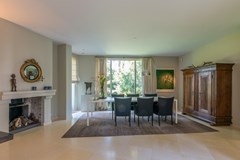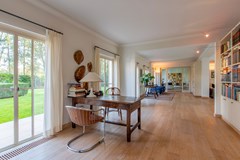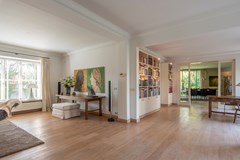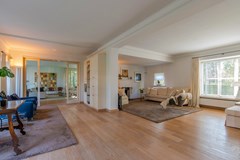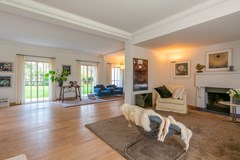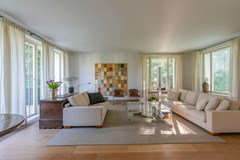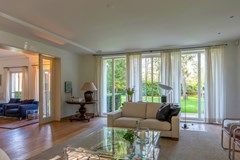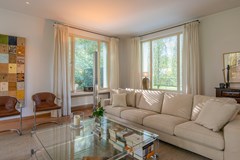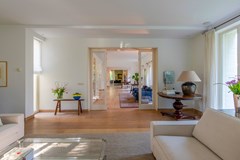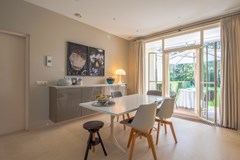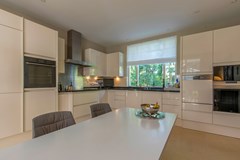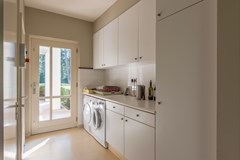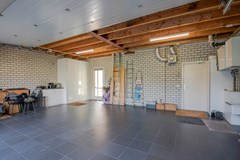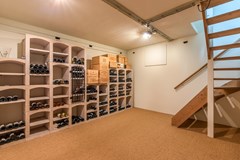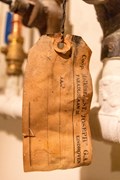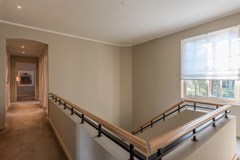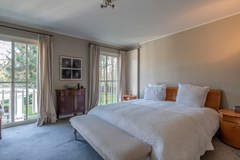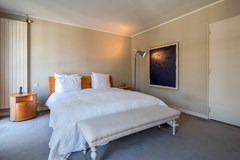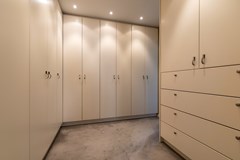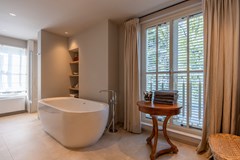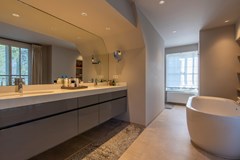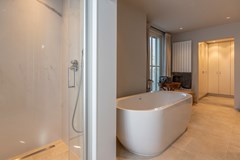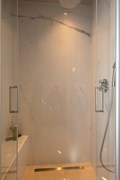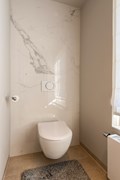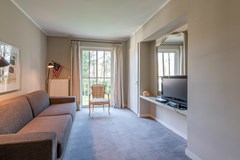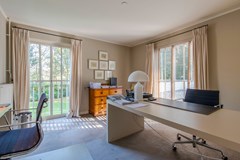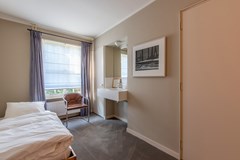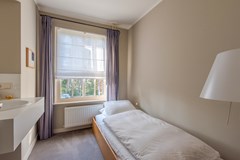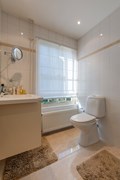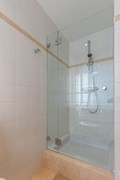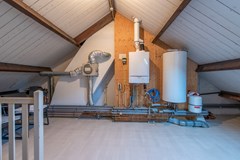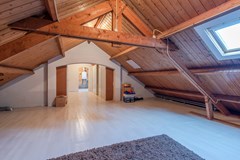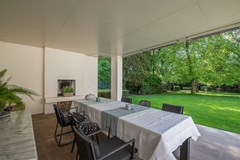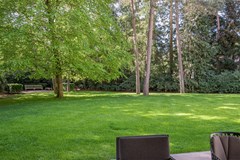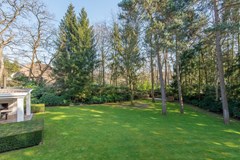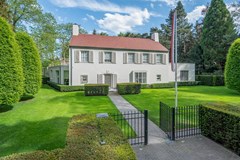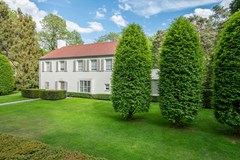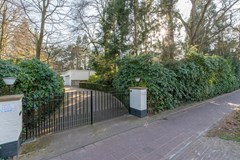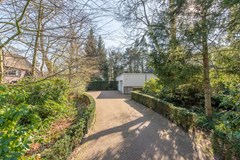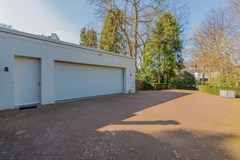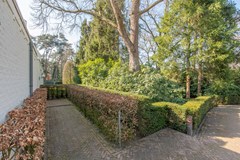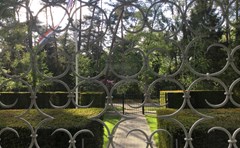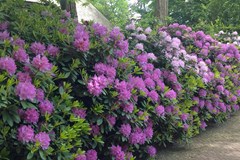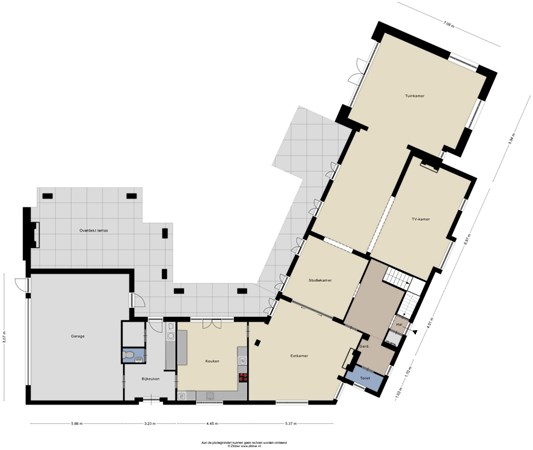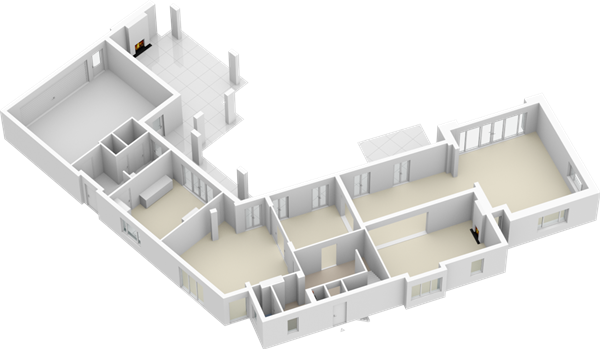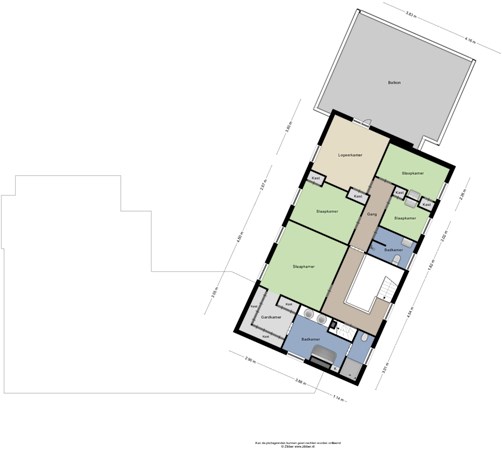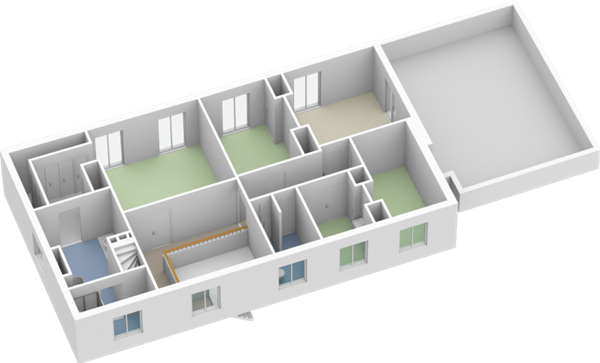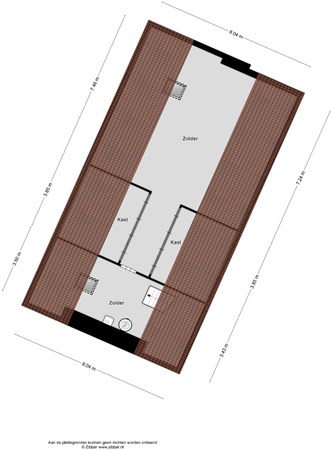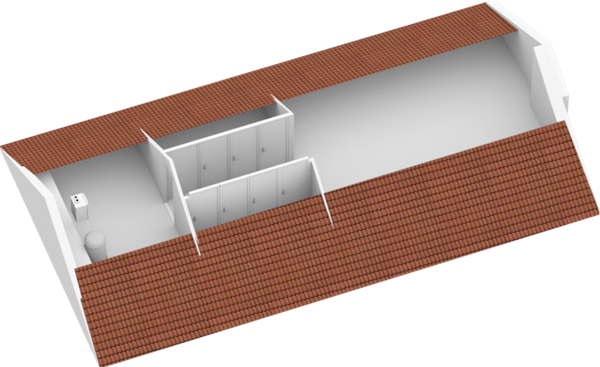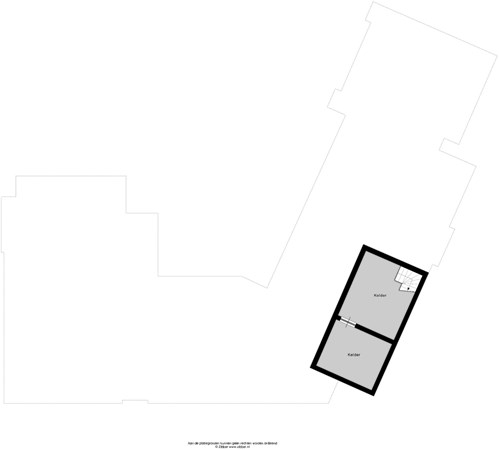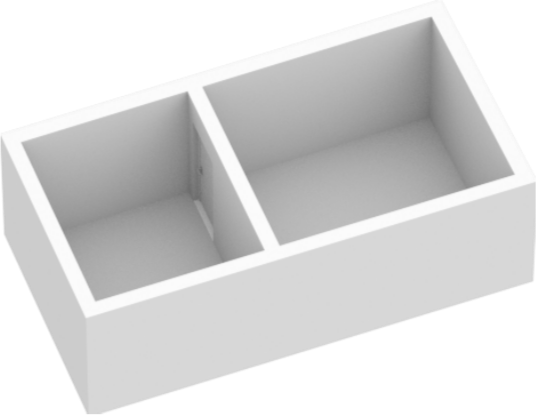Description
On prime location in the popular residential area "Dune and Ven" located, perfectly maintained, residential detached villa with a spacious living area of 150 m2, a double garage, driveway with electric gate, 5 bedrooms, 2 bathrooms and beautifully landscaped park-like, private garden on the southeast. This villa is characterized by a very high level of finishing, using only high quality and primarily durable materials.
Plot cadastral municipality Aalst NB, section E, number 6, 3030 m².
Built in 1954, last major construction 1999. Living area approximately 400 m², content approximately 1500 m³.
GROUND FLOOR:
Through beautiful entrance with remote controlled gate there is access to the grand hall with staircase, loft, checkroom, luxury guest toilet, extensive meter cupboard (including 25 groups, 4 RCDs and fiberglass), access to the dining room and door to the basement.
Dining room with neutral stone floor with underfloor heating, fireplace, double doors to the living room, access to the kitchen and door to the terrace.
Spacious living room with oak floor, beautiful garden contact and lots of light through the large windows.
TV / seating area with fireplace.
Adjacent to the living room located garden room, with oak floor, double doors to the backyard and large windows on 3 sides.
Spacious kitchen with neutral stone floor, access to covered terrace and luxury corner unit with induction hob, stainless steel extractor hood,
2 ovens, microwave, fridge-freezer, dishwasher and granite worktops.
Adjacent utility room with side entrance and additional kitchen with plumbing for washing equipment, large pantry and access to second toilet with wall closet and sink. Through the utility room is the double garage for two cars to reach, including tiled floor, wide remote controlled sectional door and access door, preparation boiler of the first floor (Nefit HR, 2005) and door to covered terrace.
FIRST FLOOR:
Landing with loft and access to 5 bedrooms and 2 bathrooms.
The master bedroom has a spacious wardrobe room with access to the luxurious bathroom I.
This luxurious bathroom has a freestanding bathtub, double sinks with base cabinets, a walk-in shower with rain shower and a wall closet.
The marble walls of the walk-in shower and toilet consist of 1 slab per wall!
Bedroom II with built-in closet.
Bedroom III / study.
Bedroom IV with sink and built-in closet.
Bedroom V with sink and built-in closet.
Bathroom II with shower, sink in cabinet and toilet.
SECOND FLOOR:
Through fixed to reach attic with arrangement of the second central heating boiler (Remeha HR, 2020) with boiler of 120L. The large attic has 2 Velux roof windows and in the middle two closet walls. On this floor is the possibility of creating additional (sleeping) rooms if desired.
BASEMENT:
Man-sized (wine) cellar with hatch to crawl space, and door to second cellar, which is equipped with a cuckoo.
GARDEN:
Beautiful, park-like garden all around with plenty of privacy, large lawn, wide borders with rhododendrons, several mature trees and yew hedges at the front. The generous covered terrace has an outdoor fireplace and patio heater.
The backyard is located on the sunny southeast.
The driveway to the garage is accessed via Queen Julianalaan and has a beautiful, remote controlled, wrought iron entrance gate.
GENERAL:
- The villa is situated in a prime location in the park-like and sought-after villa district "Dune and Ven";
- Originally built under the architecture of Mr. J.H.A. Huijsmans from Maastricht;
- After purchase in 1996, the house was completely stripped while retaining various original details;
- Subsequently, the villa was renovated and expanded under the architecture of Hertroijs Architects;
- In 2020 a bathroom was completely renovated, and kitchen appliances and central heating boiler replaced;
- There is an alarm system present which has recently (2022) been fully expanded and renewed;
- The villa is built and extended with only high quality and durable materials;
- The living area includes the 2nd floor;
- With a beautiful park-like garden all around, the rear is located on the sunny southeast;
- With a sprinkler system, a few years ago the pump and sprinklers were renewed;
- Centrally located in Brainport Region Eindhoven near ASML and the High Tech Campus;
- In short: a well maintained, luxury villa in prime location and completely ready to move in!
